Directions
Head west on W Main St toward N York St. Turn right onto W 330 N. Turn right onto N 350 W. Turn left onto W Albion Rd.
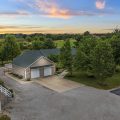
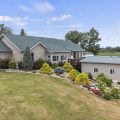
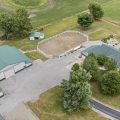
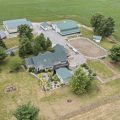
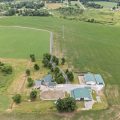
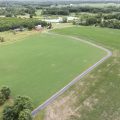
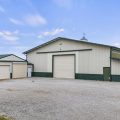
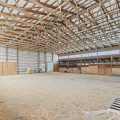
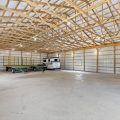
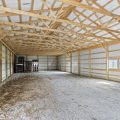
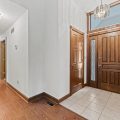
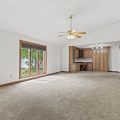
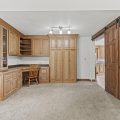
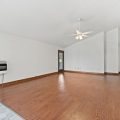
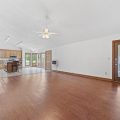
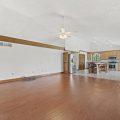
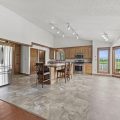
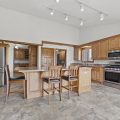
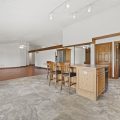
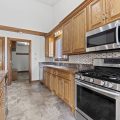
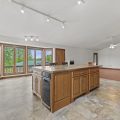
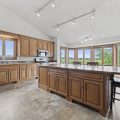
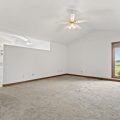
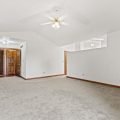
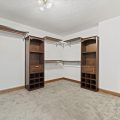
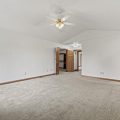
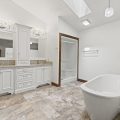
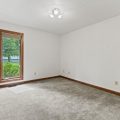
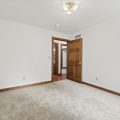
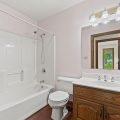
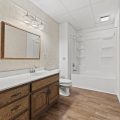
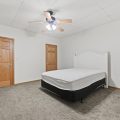
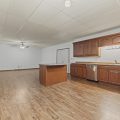
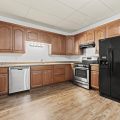
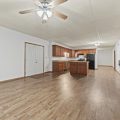
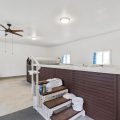
Head west on W Main St toward N York St. Turn right onto W 330 N. Turn right onto N 350 W. Turn left onto W Albion Rd.
Discover this outstanding RURUAL RETREAT! This custom-built estate nestled on 29+/- acres of picturesque countryside. This expansive 5,130 sq ft home features 5 bedrooms, 3 full bathrooms, and a thoughtfully designed layout that includes a main level master suite with spacious accommodations. The basement is a complete living space of its own with 2 bedrooms, 1 bathroom, a full kitchen, and laundry facilities. Every bedroom boasts a walk-in closet for added convenience. Enjoy the convenience of a remodeled kitchen (2018) with modern appliances and custom finishes, complemented by a brand new roof (2024) and well pump installed in 2018. Outside, the property offers three pole barns, 2 car detached and attached garages, and a 2,000 ft driveway leading to the residence. Additional amenities include a stalled pole barn, riding arena, solar panel system (2018), backup 22KW generator, and a 600 sq ft detached spa room with a swim spa, perfect for relaxation. Embrace unparalleled views and privacy in this meticulously maintained rural retreat.
Last updated: July 27 2024, 3:06 AM
Listing courtesy of: Lucas Deck, Century 21 Bradley-Kendallville
IDX information provided by the Indiana Regional MLS. IDX information is provided exclusively for consumers’ personal, non-commercial use and may not be used for any purpose other than to identify prospective properties consumers may be interested in purchasing. Data is deemed reliable but is not guaranteed accurate by the MLS. Listings displayed on this website may be subject to prior sale or removal from sale; availability of any listing should always be independently verified.
Number of Payments
Monthly Payments
$