Directions
Turn onto W Breckenridge from Ewing. Front door is off this street. The 2 car garage entrance is on the backside in the alleyway.
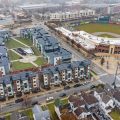
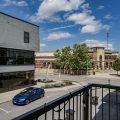


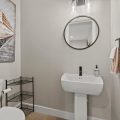
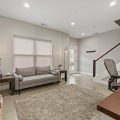
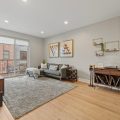
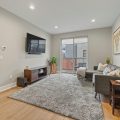




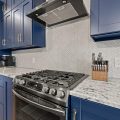
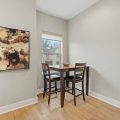
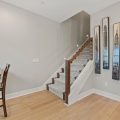

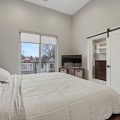

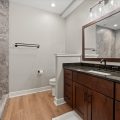

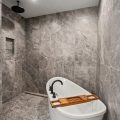
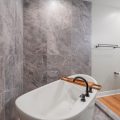
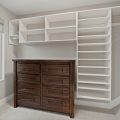
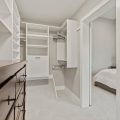
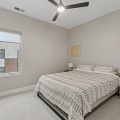

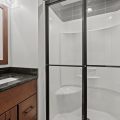
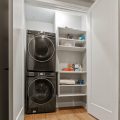
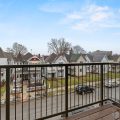
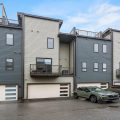
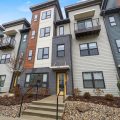
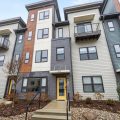
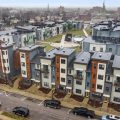
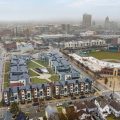
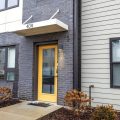
Turn onto W Breckenridge from Ewing. Front door is off this street. The 2 car garage entrance is on the backside in the alleyway.
Welcome to this stunning townhome located in the heart of downtown Fort Wayne! This prime location offers convenience and excitement with Parkview Field just steps away & a wide array of bars, restaurants, Electric Works, Starbucks, the Arts District & so much more within walking distance! Inside, you’ll find a thoughtfully designed home featuring 2 beds w/ an option for a 3rd, 2 full & 2 half baths. This floor plan provides ample space for comfort & versatility with multiple living areas. The highlight is the amazing kitchen, complete with a large island, stunning lighting, soft-close cabinetry, tiled backsplash, and excellent appliances that all remain with the home. Both bedrooms feature their own en-suite. The primary bath is truly a retreat, featuring hard surface countertops & an amazing ceramic tiled shower + a luxurious stand-alone tub. With a 2 car heated garage & free parking surrounding The Townhomes at Brackenridge, you’ll never have to worry about finding a place to park! Being right downtown, you’ll even have the pleasure of enjoying firework shows from one of the two balconies during Tin Caps games & holidays. One of the greatest advantages of owning this townhome is the hassle-free lifestyle it offers. The association takes care of mowing, landscape maintenance, trash, snow removal, & more allowing you to focus on enjoying all the amenities and attractions this vibrant downtown location has to offer. If you are looking for the absolute best urban living experience, this is one you have to get your eyes on!
Last updated: July 26 2024, 7:02 PM
Listing courtesy of: Evan Riecke, Encore Sotheby's International Realty
IDX information provided by the Indiana Regional MLS. IDX information is provided exclusively for consumers’ personal, non-commercial use and may not be used for any purpose other than to identify prospective properties consumers may be interested in purchasing. Data is deemed reliable but is not guaranteed accurate by the MLS. Listings displayed on this website may be subject to prior sale or removal from sale; availability of any listing should always be independently verified.
Number of Payments
Monthly Payments
$