Directions
Aboite Center Road to Cantwell Blvd. Take the first left on Vermillion Cliffs. Home is on the right
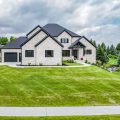
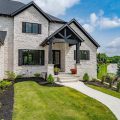
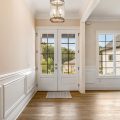
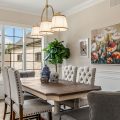
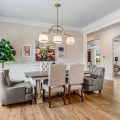
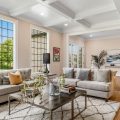
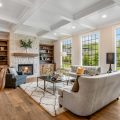
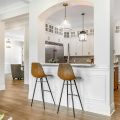
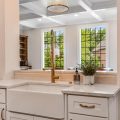
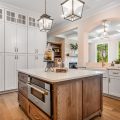
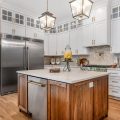
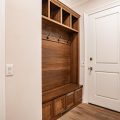
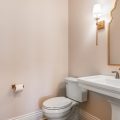
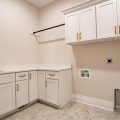
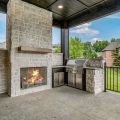
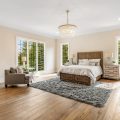
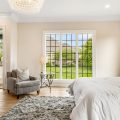
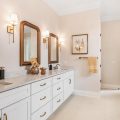
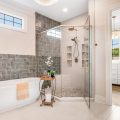
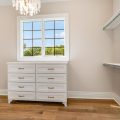
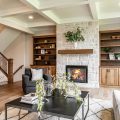
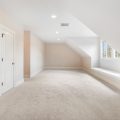
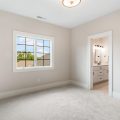
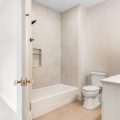
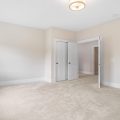
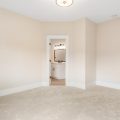
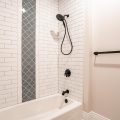
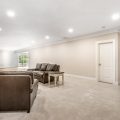
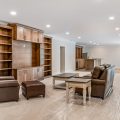
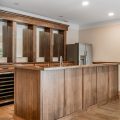
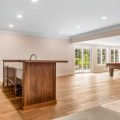
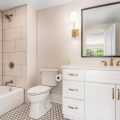
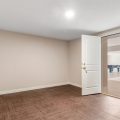
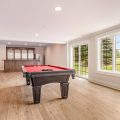
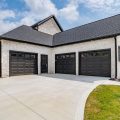
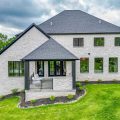
Aboite Center Road to Cantwell Blvd. Take the first left on Vermillion Cliffs. Home is on the right
Embrace a new lifestyle in this stunning 5-bedroom, 4.5 bathroom, 6,059 sq/ft. property located in The Cliffs Villas. Built by Penny Lane Luxury Homes, this property was designed for the homeowner seeking both style & ease – where your day-to-day exterior maintenance is no longer a hassle (villa dues cover mulching, mowing, trimming, lawn/weed control, landscape bed maintenance, snow removal, & trash)! Every detail- from the soaring 10- foot ceilings & stunning trim-work throughout (a perfect mix of warm wood tones and timeless white), to the gorgeous light fixtures, hardware, and flooring selections- every detail has been thoughtfully crafted with the finest luxe finishes. Beautiful wide-plank hardwood floors throughout the main level, you are greeted by a functional space that could be used as a den, formal dining, OR home office. Through the arched doorway, this opens up to another multi-use space perfect for an expansion of the living area OR a dining space- depending on your needs- with access to the covered patio that features a stone fireplace and built-in grill, ideal for al fresco dining and entertaining. Back inside, the large sun-drenched living room features stunning ceiling details, custom hickory built-ins, and a stone floor-to-ceiling fireplace. At the center of it all, is and a chef’s paradise kitchen with gorgeous quartz countertops, a fleet of high-end appliances, exquisite Amish-built cabinetry that spans floor-to-ceiling, a large island, and a breakfast bar. Storage should never be an issue with the abundance of cabinet space in both the kitchen and the additional a walk-in pantry (across from the laundry room with gorgeous brick floors). Finishing out the main floor is the generously sized primary suite which features a private patio access, a European soaker tub, tiled shower, and a walk-in closet. Upstairs, four generously proportioned bedrooms, a huge loft, and two full baths offer privacy and comfort for family and/or guests. The cleverly designed, walk-out lower level features a custom wet bar, versatile spaces for work or play, plentiful storage, and a full bath for added convenience. The Cliffs is one of Fort Wayne’s premier neighborhoods feeding into award-winning SACS schools close to Lutheran Hospital and all the conveniences of life SW Fort Wayne has to offer.
Last updated: July 26 2024, 11:04 PM
Listing courtesy of: Heather Regan, Regan & Ferguson Group
IDX information provided by the Indiana Regional MLS. IDX information is provided exclusively for consumers’ personal, non-commercial use and may not be used for any purpose other than to identify prospective properties consumers may be interested in purchasing. Data is deemed reliable but is not guaranteed accurate by the MLS. Listings displayed on this website may be subject to prior sale or removal from sale; availability of any listing should always be independently verified.
Number of Payments
Monthly Payments
$