Directions
Coldwater Road to Choctaw Dr, follow the curve and turn right on Fallen Timbers Trail
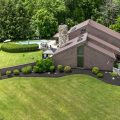
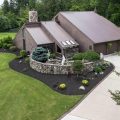
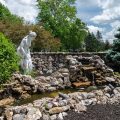
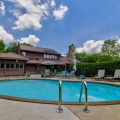
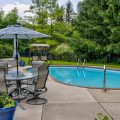
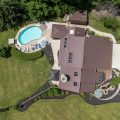
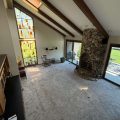
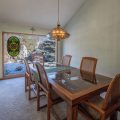
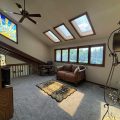
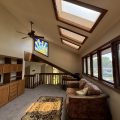
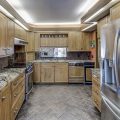
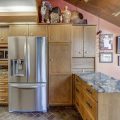
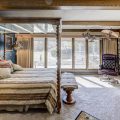
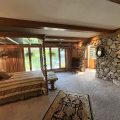
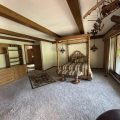
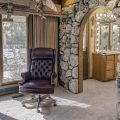
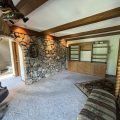
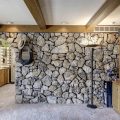
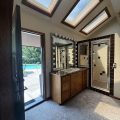
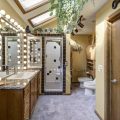
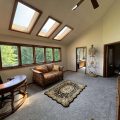
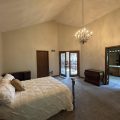
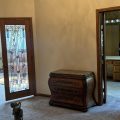
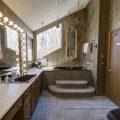
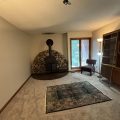
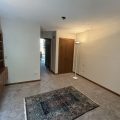
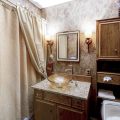
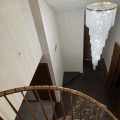
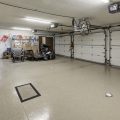
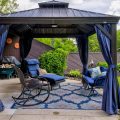
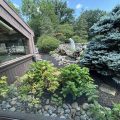
Coldwater Road to Choctaw Dr, follow the curve and turn right on Fallen Timbers Trail
Stunning contemporary home with an inground POOL and HOT TUB carefully designed w/ every available feature! 3/4 acres in scenic Fallen Timbers!!! Great room with volume ceiling, beautiful stained glass window & wall of windows to pool yard. Many high end built-in cabinets throughout. Complete kitchen w/granite counters, stainless appliances. There’s 2 elaborate bedroom suites with elegant full bathrooms and huge closets. The upper suite with a loft/study is accessed by either the winding stairs or stairs with a chair lift. A 3rd bedroom on the 1st floor is used as a den. Adjacent full bath has a walk-in seated Jacuzzi tub. Gorgeous backyard with pool, hot tub, lighted gazebo and the extravagant landscape is spectacular! Your Realtor has access to a video. There ‘s a porch/office off the 1st level plus a large storage room in addition to a garage for equipment. Spacious 3 car garage with Tesla charging station, special hard surface coating and a circular driveway. Seller documents for lifetime roof. Arkansas fieldstone was used throughout. Pre-qualification letter REQUIRED prior to viewing. No tax exemptions filed – when filed, a significant reduction.
Last updated: July 26 2024, 7:43 PM
Listing courtesy of: Jan Sanner, #1 Advantage, REALTORS
IDX information provided by the Indiana Regional MLS. IDX information is provided exclusively for consumers’ personal, non-commercial use and may not be used for any purpose other than to identify prospective properties consumers may be interested in purchasing. Data is deemed reliable but is not guaranteed accurate by the MLS. Listings displayed on this website may be subject to prior sale or removal from sale; availability of any listing should always be independently verified.
Number of Payments
Monthly Payments
$