Directions
West Jefferson, to North on Aboite Center Road, Right on Huth Drive.
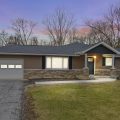
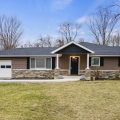
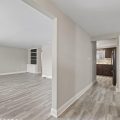
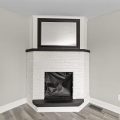
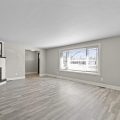
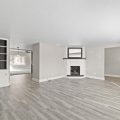
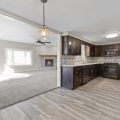
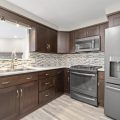
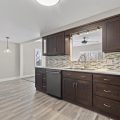
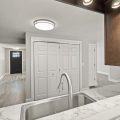

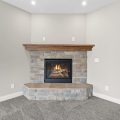
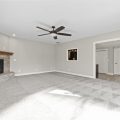
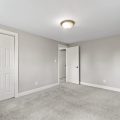
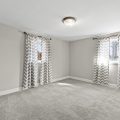
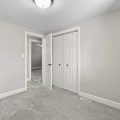
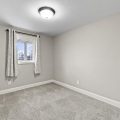
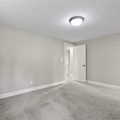
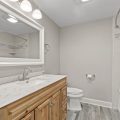
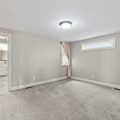
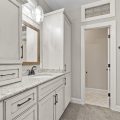
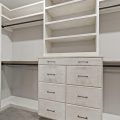
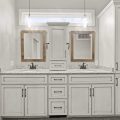
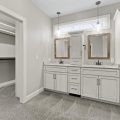
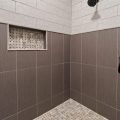
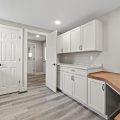
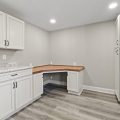
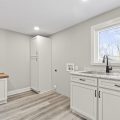
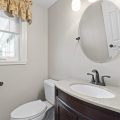
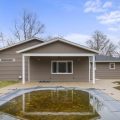
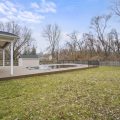
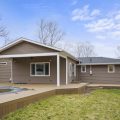
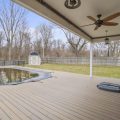
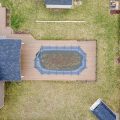
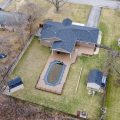
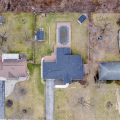
West Jefferson, to North on Aboite Center Road, Right on Huth Drive.
Seller has accepted offer contingent on appraisal and inspections. Please continue to show, taking back up offers. Welcome home to your NEW (old) home sitting on a private, almost half-acre lot in South West Allen County Schools… In the last three years, this entire home has been reconfigured, updated, and redesigned by a custom builder and is now on TREND with today’s new homes. You will definitely want to see not only the indoor living space but the maintenance-free outdoor living space that this home offers! The stacked stone, neutral-looking vinyl, and black accents set the tone for the interior. The covered front porch provides entry to a formal foyer with the formal living room on the left. That then opens to a dining area and the L Shaped kitchen with a pantry wall that is sure to delight. All your higher-end appliances are new, quartz countertops and a bright tile backsplash make the room comfortable to work in. A pass-through from the kitchen provides a view of the generous family room and corner fireplace. To the left of the foyer is a hallway that leads to the bedrooms and a full bath. The main bath has a deep soaker tub with ceramic tile and more oversized vanity. You will find two bedrooms on the right; one is very nice sized, and the other is a little snug. At the back of the home, you will find the owner’s onsuite with lots of extras! You will enjoy the double vanity, separated by a bank of drawers, separate mirrors, granite tops, and a proper dressing room. Your ceramic walk-in shower may be your favorite spot in your new home. The generous walk-in closet has custom-built shelving and a bank of drawers. On the opposite end of the house, you will find a half bath and a laundry-utility-office room that has been custom designed with storage and a desk. The garage may not be large, but with two sheds, one with electricity, in the back, it is very workable. The slider off the family room provides your gateway to the massive Trex deck designed for outdoor living as it flows from an entertaining area to a covered porch area and around the above-ground pool that has been sunken into the yard like an inground pool. The pool has a gas line run to set up a pool heater. This is definitely not a home to miss… see you soon!
Last updated: July 26 2024, 9:06 PM
Listing courtesy of: Mary Sherer, ReMax Crossroads
IDX information provided by the Indiana Regional MLS. IDX information is provided exclusively for consumers’ personal, non-commercial use and may not be used for any purpose other than to identify prospective properties consumers may be interested in purchasing. Data is deemed reliable but is not guaranteed accurate by the MLS. Listings displayed on this website may be subject to prior sale or removal from sale; availability of any listing should always be independently verified.
Number of Payments
Monthly Payments
$