Directions
E Bristol St (CR10) to Evergreen Pl, north on Evergreen to Woodfield Ln, east on Woodfield to Thornridge Dr, north on Thornridge; house is on the right
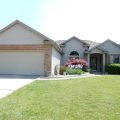
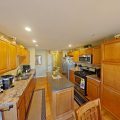
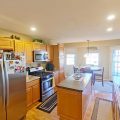
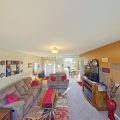
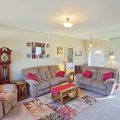
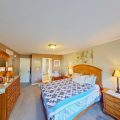
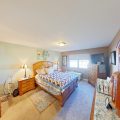
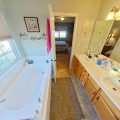
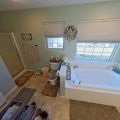
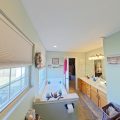
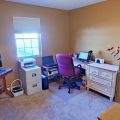
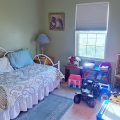
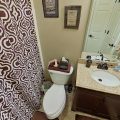
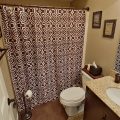
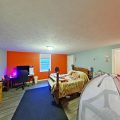
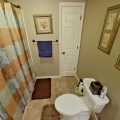
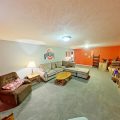
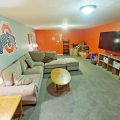
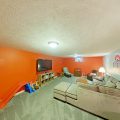
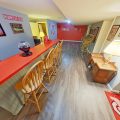
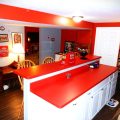
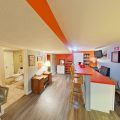
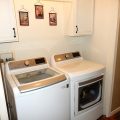
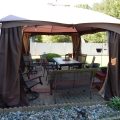
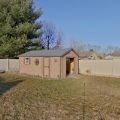
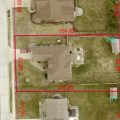
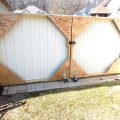
E Bristol St (CR10) to Evergreen Pl, north on Evergreen to Woodfield Ln, east on Woodfield to Thornridge Dr, north on Thornridge; house is on the right
Seller says it time to move, will consider all offers!! What a great find well maintained & move-in condition just unpack your boxes & enjoy the summer!! Lovely Northside home on a quiet street conveniently located within minutes of all the major shopping districts and restaurants. 4 bedrooms & 3 full baths with many upgrades over the last several years. Updated kitchen and appliances with large center island and breakfast nook, formal dining room and the floor plan offers a split bedroom arrangement on the main level. Generous master bedroom with private bath offering double sinks, large jetted soaking tub with separate shower & walk in closet. Almost the entire lower level is finished with a large game room with bar area 4th bedroom & 3rd full bath accessible from the game room or bedroom plus a huge family room too. Exterior front landscaping has concrete edging a large backyard is completely fenced with vinyl fencing large shed with electric fire pit plus a patio for your summer entertaining. 1 year home warranty provided to buyer at closing. Look for the 360 custom tour for this home.
Last updated: July 26 2024, 9:00 PM
Listing courtesy of: Ann Connolly, RE/MAX 100 Elkhart
IDX information provided by the Indiana Regional MLS. IDX information is provided exclusively for consumers’ personal, non-commercial use and may not be used for any purpose other than to identify prospective properties consumers may be interested in purchasing. Data is deemed reliable but is not guaranteed accurate by the MLS. Listings displayed on this website may be subject to prior sale or removal from sale; availability of any listing should always be independently verified.
Number of Payments
Monthly Payments
$