Directions
Northbound on Tonkel, make a left onto Crawford, turn into Sage Pointe 1.3 miles on the right, turn right at the roundabout (Valerian Cove) and home is on the left.
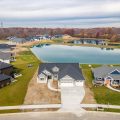
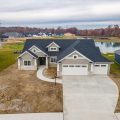
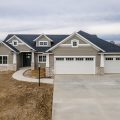
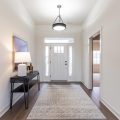
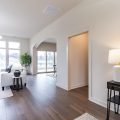
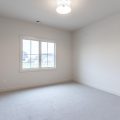
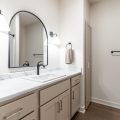
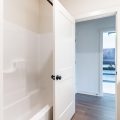
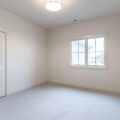
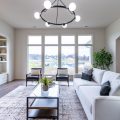
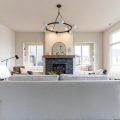
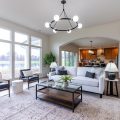

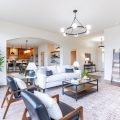
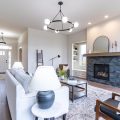
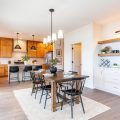
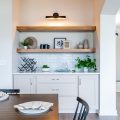
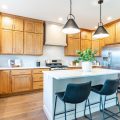
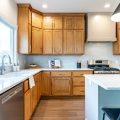
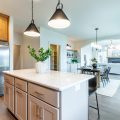
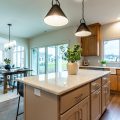
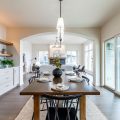
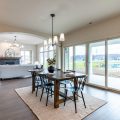
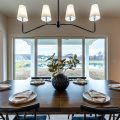
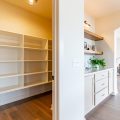

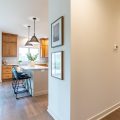
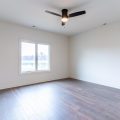
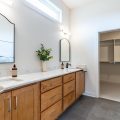
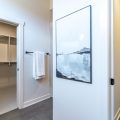
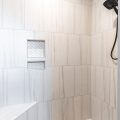
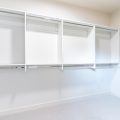
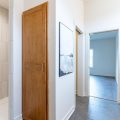
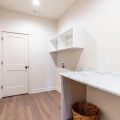
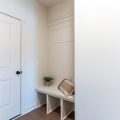
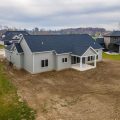
Northbound on Tonkel, make a left onto Crawford, turn into Sage Pointe 1.3 miles on the right, turn right at the roundabout (Valerian Cove) and home is on the left.
Custom design and functionality meet in this quality constructed Star Homes ranch. The added details, pond views, and craftmanship of this open, split bedroom layout is sure to steal your heart. The great room offers 10 ft ceilings, a north facing wall of windows, custom crafted bench seating with storage, open bookshelves, and beautifully stained wrap-around mantle. The dinette space is found just beyond a beautiful archway featuring double sliding doors, a walk-in pantry and breakfast bar, enhanced with floating shelves and picture lighting. Locally crafted cabinetry surrounds a solid 6×3 island. The kitchen is embellished with textured subway tile backsplash, quartz countertops, polished nickel hardware, and a wooden statement exhaust hood. The front of the house offers two bedrooms and a full bathroom, while the rear is an owner’s retreat. A sizable laundry room with built-in storage and utility closet is conveniently located near the primary bedroom. Wake up every morning with picturesque pond views. The bathroom comes complete with a dual sink vanity, transom window, offering both natural light and privacy, a fully ceramic tiled walk-in shower with bench, open linen shelving, and a sharable walk-in closet. The scenic panoramic views from the covered patio are unmatched. The quaint neighborhood of Sage Pointe is located in NWAC school district and is just minutes from Parkview North, shopping, and restaurants.
Last updated: July 26 2024, 7:43 PM
Listing courtesy of: Dana Botteron, CENTURY 21 Bradley Realty, Inc
IDX information provided by the Indiana Regional MLS. IDX information is provided exclusively for consumers’ personal, non-commercial use and may not be used for any purpose other than to identify prospective properties consumers may be interested in purchasing. Data is deemed reliable but is not guaranteed accurate by the MLS. Listings displayed on this website may be subject to prior sale or removal from sale; availability of any listing should always be independently verified.
Number of Payments
Monthly Payments
$