Directions
E ON GREENLEAF LEFT ON MARGUERUTE AND RIGHT ON CALUMET
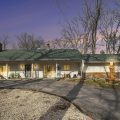
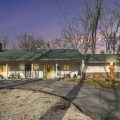
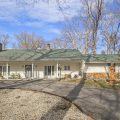
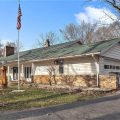
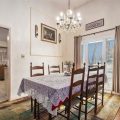
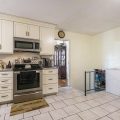
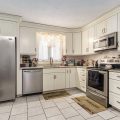
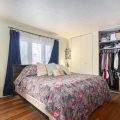
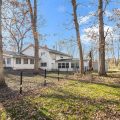
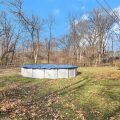
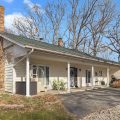
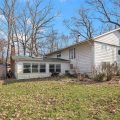
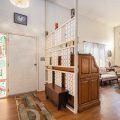
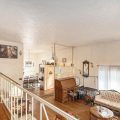
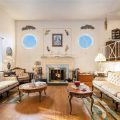
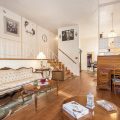
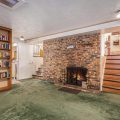
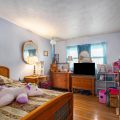
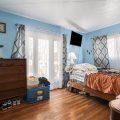
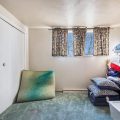

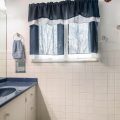
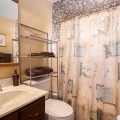
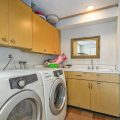
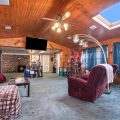
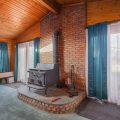
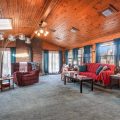
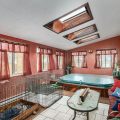
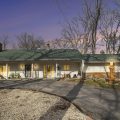
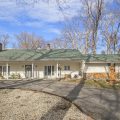
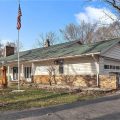
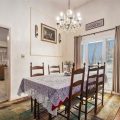
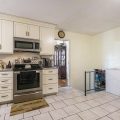
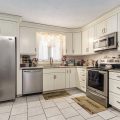
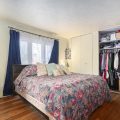
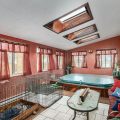
E ON GREENLEAF LEFT ON MARGUERUTE AND RIGHT ON CALUMET
SPACIOUS !!!! Unique home situated on large lot on dead end street , this home features abundent space, hardwood floors, wood burning fireplace and woodburning stove for those cold winter evenings, including formal dinning room tall ceilings large hot tub room with ceramic floors , and beautiful views, 4bd 3 bths large garage, fresh landscaping for easy maintence, new in 2023 above 5 ft ground pool , new roof with 50 year shingles, new skylights for natural light, huge family room with patio doors for view of back yard , walking distance to waker park , dual septic. 2 wells and so much more , some of the pet fencing and yard decor will not stay
Last updated: July 26 2024, 7:43 PM
Listing courtesy of: Tina Miller, RE/MAX Results-Goshen
IDX information provided by the Indiana Regional MLS. IDX information is provided exclusively for consumers’ personal, non-commercial use and may not be used for any purpose other than to identify prospective properties consumers may be interested in purchasing. Data is deemed reliable but is not guaranteed accurate by the MLS. Listings displayed on this website may be subject to prior sale or removal from sale; availability of any listing should always be independently verified.
Number of Payments
Monthly Payments
$