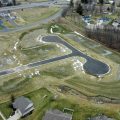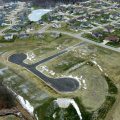Lot outline is approximate based on county GIS data, but may not be accurate in the event that the Parcel ID or address are not correct and/or final.
Images




Map
Directions
Head E on US 30, towards Columbia City. Turn right (South) on Lincolnway, & then immediately right (West) at Depoy Dr. Take the first right on to Green Meadow Run.
Description
INTRODUCING Deer River Estates! This brand new neighborhood in Columbia City is an 18-lot subdivision developed by McClurg Builders—are you ready to build the home of your dreams? Located at the front of the existing Deer Chase neighborhood just off US-30, Deer River Estates features 2 cul-de-sacs backing up to a creek & a wooded area. Nestled in the southeast corner of Depoy Drive & Westchester Drive, Deer River Estates is an 8.561 acre property in Whitley County with lot sizes ranging from 0.23 to 0.76 acres. Ground was broken on the development last June & pavement has been laid for the 2 streets: Green Meadow Run & Sweet Briar Court. McClurg Builders has been building beautiful quality custom homes since 1985 with a close attention to detail & the ability to help clients watch their dreams become a reality. A highly convenient & desirable area, Deer River Estates provides easy access to all the local amenities. Minutes from downtown Columbia City & plenty of shopping, dining & groceries off of US-30 makes shopping a breeze. Warsaw, Huntington & Fort Wayne are all about a half hour drive away for additional dining, shopping & entertainment options. From location to sizable lots & nature views—Deer River Estates is the premier development on the west side of Columbia City. Have you been thinking about building a new home? Now is the time to pick a lot & get started! Don’t hesitate, reach out today!
Details
Property Details
-
MLS #:202104539
-
Price$54,900
-
Approx. Lot Size Acres0.24
-
Approx. Lot Size SqFt10,454
-
ClassLots And Land
-
DOM1092
-
Lot Dimensions79x130x79x130
-
Parcel ID#92-06-04-213-008.000-004
-
Property Sub-TypeResidential Land
-
StateIN
-
SubdivisionDeer River Estates
-
Zip46725
Other Features
-
Water TypeNone
-
Waterfront Y/NNo
Last updated: July 26 2024, 9:02 PM
Listing courtesy of: Brandon Ferrell, Keller Williams Realty Group
IDX information provided by the Indiana Regional MLS. IDX information is provided exclusively for consumers’ personal, non-commercial use and may not be used for any purpose other than to identify prospective properties consumers may be interested in purchasing. Data is deemed reliable but is not guaranteed accurate by the MLS. Listings displayed on this website may be subject to prior sale or removal from sale; availability of any listing should always be independently verified.
Calculator
Number of Payments
Monthly Payments
$