Directions
427 S of Auburn Turn left on CR 52, follow to Bear Creek home is located in back of the subdivision

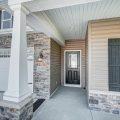
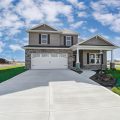



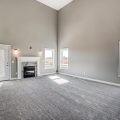

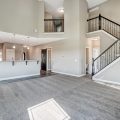



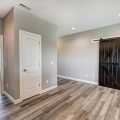
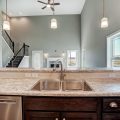





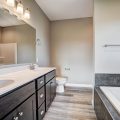



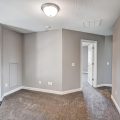



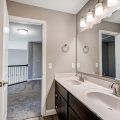
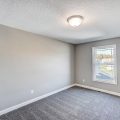
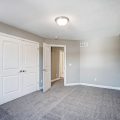


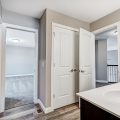


427 S of Auburn Turn left on CR 52, follow to Bear Creek home is located in back of the subdivision
Crafted with pride by Majestic Homes, The Savannah offers an open-concept kitchen with a large pantry, staggered custom cabinets featuring crown molding, and a tiled backsplash. It includes Frigidaire Gallery stainless steel appliances, a breakfast bar, & a vaulted living room ceiling with a gas log fireplace. Constructed with an engineered open-web truss system, this energy-efficient home includes HE Low-E Simonton windows, HE Thermatru doors, high-efficiency 50-gallon water heater, furnace, & HVAC system with return vents in each room to optimize efficiency. All exterior walls are insulated with spray foam & batt insulation. The front yard is irrigated, landscaped, and sodded! The home’s split-floor layout features a spacious main-floor master bedroom with a large walk-in closet, along with three additional bedrooms upstairs, a Jack & Jill bathroom, & a versatile loft space. Enjoy outdoor living with a 16×12 patio slab. Situated in a peaceful rural setting with wonderful neighbors, this is one of Majestic’s most popular floor plans—truly a must-see!
Last updated: January 2 2025, 11:13 PM
IDX information provided by the Indiana Regional MLS. IDX information is provided exclusively for consumers’ personal, non-commercial use and may not be used for any purpose other than to identify prospective properties consumers may be interested in purchasing. Data is deemed reliable but is not guaranteed accurate by the MLS. Listings displayed on this website may be subject to prior sale or removal from sale; availability of any listing should always be independently verified.
Number of Payments
Monthly Payments
$
Jessica Arnold
About me
260-489-7095
260-460-7590
JessicaS@NorthEasternGroupRealty.com
