Directions
5to Riverside. Riverside to Whitelock. Whitelock to E High St. Right on Mayne. Home is on the right.

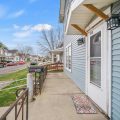
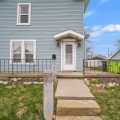
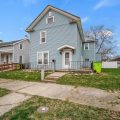
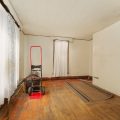
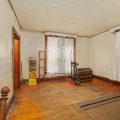
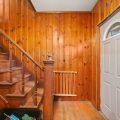
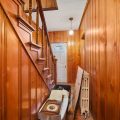
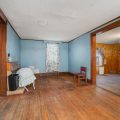
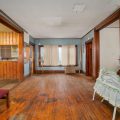
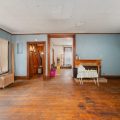
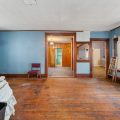
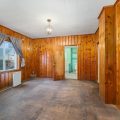
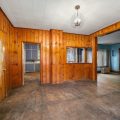
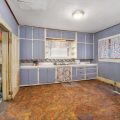
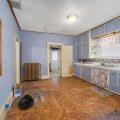
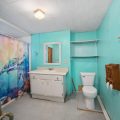
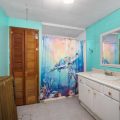
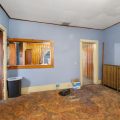
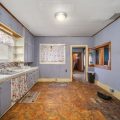
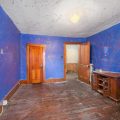
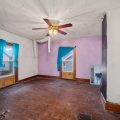
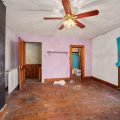
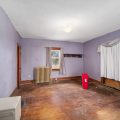
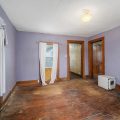
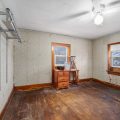
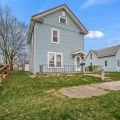
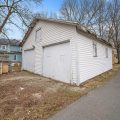
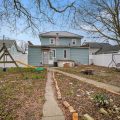
5to Riverside. Riverside to Whitelock. Whitelock to E High St. Right on Mayne. Home is on the right.
This 2200 sq ft home is a real gem with its beautiful woodwork and hardwood floors throughout. As you step inside, you will be greeted by a spacious living room, perfect for entertaining guests or just relaxing after a long day. The family room is the perfect spot for cozy nights in, with a fireplace adding warmth and charm. The adjacent dining room is ideal for family dinners and holiday gatherings. The fenced-in backyard offers both privacy and security for summer barbecues or your fur babies. The 2-car detached garage provides ample storage space for cars, tools, and outdoor equipment. One of the bedrooms is a walk-through, making it versatile and perfect for use as a bedroom, office, or even a huge walk-in closet. The spacious laundry room is located on the first floor for added convenience. Need more parking space? No problem! There is an additional parking spot by the garage for your convenience. This home also boasts several new upgrades, including a steel roof (2021), gutters (2022), siding (2023), windows (2020), water heater (2023), and a rebuilt chimney (2023). Don’t miss the opportunity to make this charming home your own. Schedule a tour today and imagine yourself living in this beautiful space!
Last updated: July 26 2024, 7:43 PM
Listing courtesy of: Jennifer Arivett, CENTURY 21 Bradley Realty, Inc
IDX information provided by the Indiana Regional MLS. IDX information is provided exclusively for consumers’ personal, non-commercial use and may not be used for any purpose other than to identify prospective properties consumers may be interested in purchasing. Data is deemed reliable but is not guaranteed accurate by the MLS. Listings displayed on this website may be subject to prior sale or removal from sale; availability of any listing should always be independently verified.
Number of Payments
Monthly Payments
$