Directions
Take SR 1 to Oak Forest Drive. At the second stop sign turn left on Topaz. Home is on the right side.

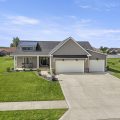
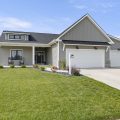
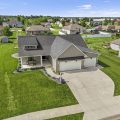
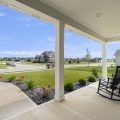
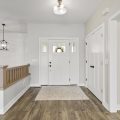


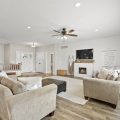
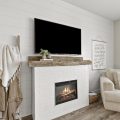

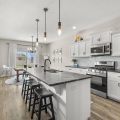
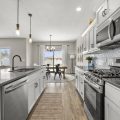
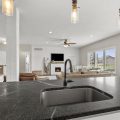
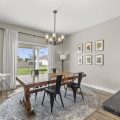
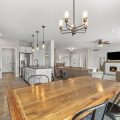
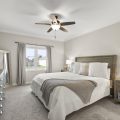
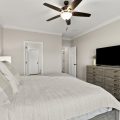
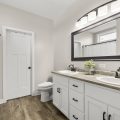
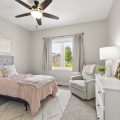
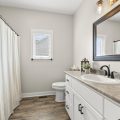
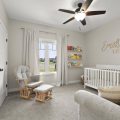
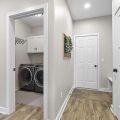

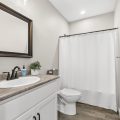
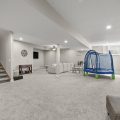
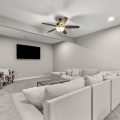

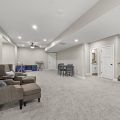

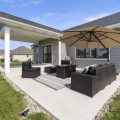
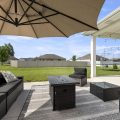
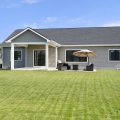
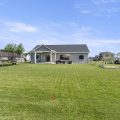
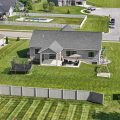
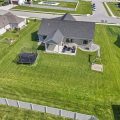
Take SR 1 to Oak Forest Drive. At the second stop sign turn left on Topaz. Home is on the right side.
PLEASE CONTINUE TO SHOW! This home is stunning! Move-in ready home in the Woodlands subdivision. This BEAUTIFUL, 4 year old house offers over 3,500 SF of finished living space with an open concept floor plan. It has 4 BEDROOMS and 3 FULL bathrooms. The custom kitchen features solid surface countertops, a huge walk in pantry, stainless steel appliances, and an 8 foot kitchen island with a breakfast bar. Large pella windows through-out the home offers beautiful natural light. The large primary suite includes an attached bath with dual sinks, a linen closet, a shower and walk in closet. On the opposite side of the home you will find an additional 2 bedrooms and full bath. The FULL finished basement has 9 foot ceilings, daylight windows, an additional bedroom, a full bath and plenty of space for all of your family and entertaining needs. Outside the front door is a perfect space for morning coffee or just outside the back sliding door is a beautiful covered patio and an additional patio for extra seating. The 3 car garage includes a pull-down attic , garage floor drains, and a water spigot. Interior and exterior sump pits ensure a worry free basement. This home is immaculate and ready for a new family to make it their own.
Last updated: July 26 2024, 7:43 PM
Listing courtesy of: Joni Donaghy-Myers, Coldwell Banker Holloway
IDX information provided by the Indiana Regional MLS. IDX information is provided exclusively for consumers’ personal, non-commercial use and may not be used for any purpose other than to identify prospective properties consumers may be interested in purchasing. Data is deemed reliable but is not guaranteed accurate by the MLS. Listings displayed on this website may be subject to prior sale or removal from sale; availability of any listing should always be independently verified.
Number of Payments
Monthly Payments
$