Directions
Heading North on 15, turn left (West) on 350 N/Sheldon St. Turn Right onto Cherry St. Apartments are on the left.
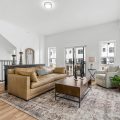
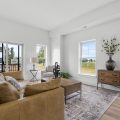
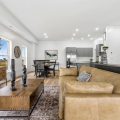
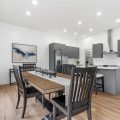
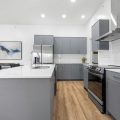
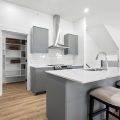
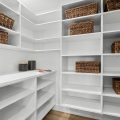
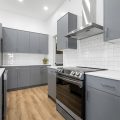
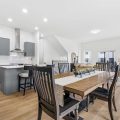
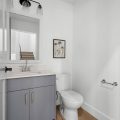
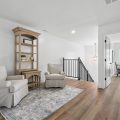
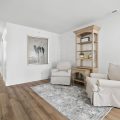
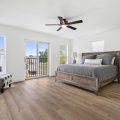
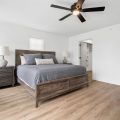
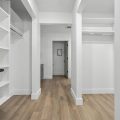
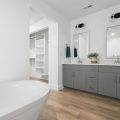
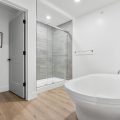
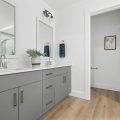
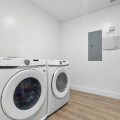
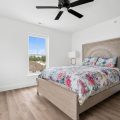
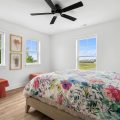
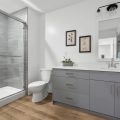
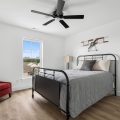
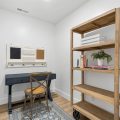
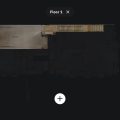
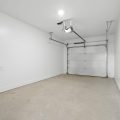
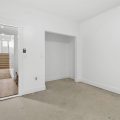
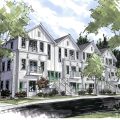
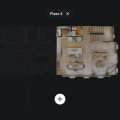
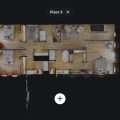
Heading North on 15, turn left (West) on 350 N/Sheldon St. Turn Right onto Cherry St. Apartments are on the left.
Brand new, stunning and available to lease! Welcome to maintenance-free living where luxury and amenity are the star of the show. This Azimuth floor plan features 2300 sq ft of living space with 3 Beds/2.5 Baths, and an attached one car garage. This gorgeous townhome will impress you with its elevated ceilings, loads of natural light, open concept living and high end finishes throughout: luxury vinyl floors, quartz countertops, stainless steel appliances and tile showers. All the modern amenities are at your fingertips: smart home technology, programmable thermostat, ring doorbell, fiber internet ready! Pet friendly, conveniently located near popular shops and restaurants, and washer & dryer in unit. Water, Sewer & Trash are included in the rent rate.
Last updated: July 26 2024, 7:43 PM
Listing courtesy of: Teresa Bakehorn, Our House Real Estate
IDX information provided by the Indiana Regional MLS. IDX information is provided exclusively for consumers’ personal, non-commercial use and may not be used for any purpose other than to identify prospective properties consumers may be interested in purchasing. Data is deemed reliable but is not guaranteed accurate by the MLS. Listings displayed on this website may be subject to prior sale or removal from sale; availability of any listing should always be independently verified.
Number of Payments
Monthly Payments
$