Directions
Armstrong road to T6. North on T6 to T6a. 3rd home on right.
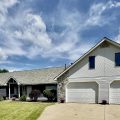
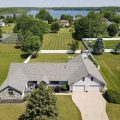
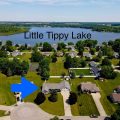
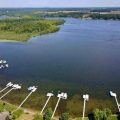

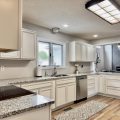
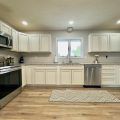
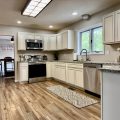
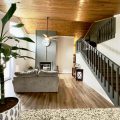
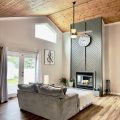
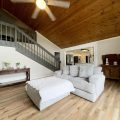
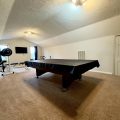
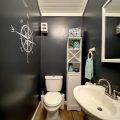
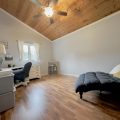
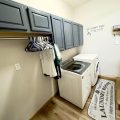
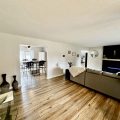
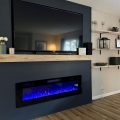
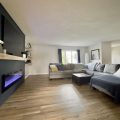
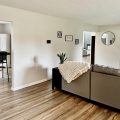

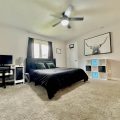
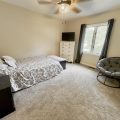
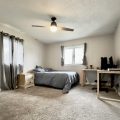
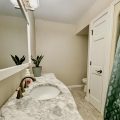
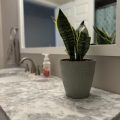
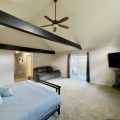
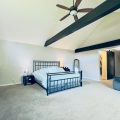
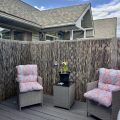
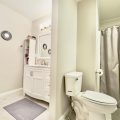
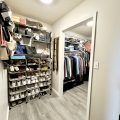

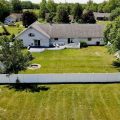
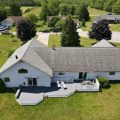
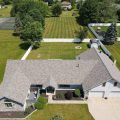
Armstrong road to T6. North on T6 to T6a. 3rd home on right.
IMPROVED PRICE ~ Welcome to your dream home in the sought-after Lakeside Subdivision! This impressive sprawling ranch sits on an expansive lot at the end of a quiet cul-de-sac, offering both privacy and charm. Live “lake life” as this home’s association offers a private beach and pier space with access to TIPPECANOE LAKE!!! Inside, you’ll find a spacious living room and a bright, inviting family room, each drenched in natural light from large windows. The family room features vaulted ceilings, a cozy fireplace, and opens to an oversized deck through patio doors – perfect for relaxing or entertaining. The beautifully renovated kitchen is a chef’s delight with its open layout, stunning granite countertops, custom cabinets, and sleek stainless-steel appliances. The dedicated home office is perfect for remote work with a half bath next door. Escape to the primary suite, a true retreat with its vaulted ceilings, roomy layout, private deck, generous walk-in closet, and lovely en suite bath. The other 3 bedrooms in this home are also generously sized with walk in closets. A versatile bonus loft can be tailored to your needs, whether as an extra bedroom, game room, or additional home office. The oversized garage provides a plethora of storage. Enjoy the serene park-like setting in your backyard, perfect for outdoor activities and relaxation. You can also enjoy the association’s beautiful park offering tennis and basketball courts and a pavilion. This home is a perfect blend of luxury and tranquility. Don’t miss your chance to make it yours – schedule a viewing today!
Last updated: July 26 2024, 7:43 PM
Listing courtesy of: Melinda Scaggs, Legacy Group Real Estate LLC
IDX information provided by the Indiana Regional MLS. IDX information is provided exclusively for consumers’ personal, non-commercial use and may not be used for any purpose other than to identify prospective properties consumers may be interested in purchasing. Data is deemed reliable but is not guaranteed accurate by the MLS. Listings displayed on this website may be subject to prior sale or removal from sale; availability of any listing should always be independently verified.
Number of Payments
Monthly Payments
$