Directions
County Road 5 to County Road 1 to curve (property)

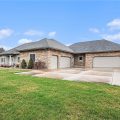


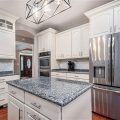


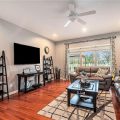
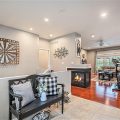
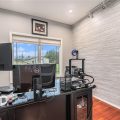
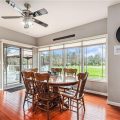
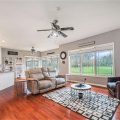
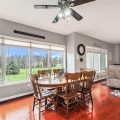

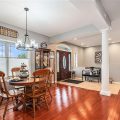






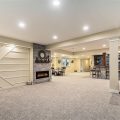


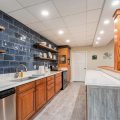
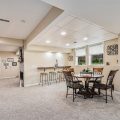


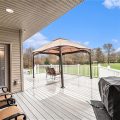
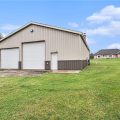

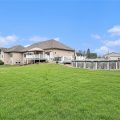
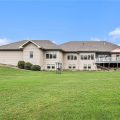



County Road 5 to County Road 1 to curve (property)
This custom home offers 6,500 finished square feet of comfortable living space. With 5 bedrooms and 7 bathrooms, it provides ample accommodation for a large family or guests. The interior boasts high-end features such as a custom kitchen with granite counters and stainless steel appliances, a peninsula fireplace, gorgeous hardwood floors, a central vacuum system, and a standby generator for added convenience and comfort. The lower level adds even more value to the home, with a fully finished layout including a kitchen, bar, fireplace, recreation area, sitting room, and 2 bedrooms. This space offers versatility and could easily serve as a mother-in-law suite or guest quarters. Outside, the property is equally impressive, featuring a large multi-level deck perfect for outdoor entertaining, leading to a hot tub and a saltwater pool where you can relax and unwind. Additionally, the expansive 40′ x 80′ pole barn provides plenty of storage space for toys and equipment. With insulation, heating, three large overhead doors, and a bathroom, the barn is not only practical but also adds to the property’s appeal. Conveniently situated on 5 acres between Granger and Elkhart, this home offers the perfect balance of privacy and accessibility. Whether you’re seeking luxury living, entertainment options, or space for hobbies, this property has it all, promising a lifestyle of comfort, convenience, and sophistication.
Last updated: July 26 2024, 7:43 PM
Listing courtesy of: Scott Hammontree, Cressy & Everett- Elkhart
IDX information provided by the Indiana Regional MLS. IDX information is provided exclusively for consumers’ personal, non-commercial use and may not be used for any purpose other than to identify prospective properties consumers may be interested in purchasing. Data is deemed reliable but is not guaranteed accurate by the MLS. Listings displayed on this website may be subject to prior sale or removal from sale; availability of any listing should always be independently verified.
Number of Payments
Monthly Payments
$