Directions
Just East of Ash


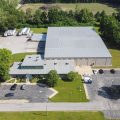
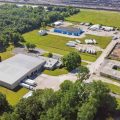

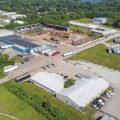
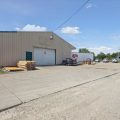
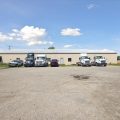
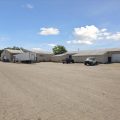
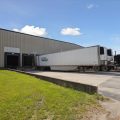
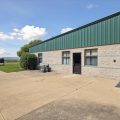
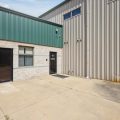
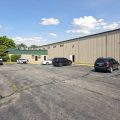
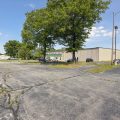
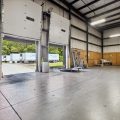
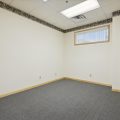
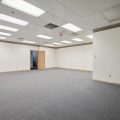
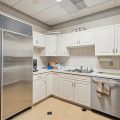

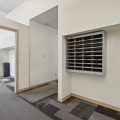
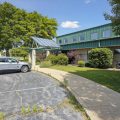

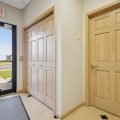

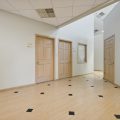






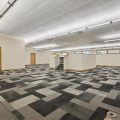
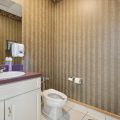
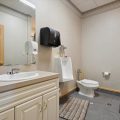
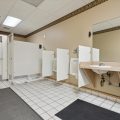

Just East of Ash
Prime office and warehouse space available for lease, offering a versatile layout ideal for a variety of business operations. Located in a highly accessible area near major highways and transportation hubs, this property combines modern office amenities with extensive warehouse facilities. The office space features a welcoming front reception area, hardwood floors, six front offices, and tall ceilings, a large call center room, a server room, a full kitchen, and his and hers bathrooms. The finished “office” space is 13,344 sf. Additionally, there are multiple flex spaces, more offices (some with windows the the warehouse), a big conference room, and an apartment that can be converted into three more offices. Upstairs, you’ll find three offices, two large flex spaces, a break room with outdoor access, a separate employee entrance, and additional restrooms with five toilets (men’s room with two toilets and three urinals). The 39,821 sf warehouse boasts of tall ceilings, six dock doors, two ground doors (14ft each), two shipping offices, full heating, city water, septic system, and a whole-building generator. The exterior features a durable metal roof, block walls for the office space, metal walls for the warehouse, and four air handlers on the roof for optimal climate control. Parking is ample with 11 front spaces and 64 east side spaces plus the dock/shipping parking lot. This bright and functional space is ideal for businesses looking to expand or relocate. An additional 16,890 cold storage warehouse is included. Don’t miss this opportunity to lease a premium commercial space perfect for your growing business!
Last updated: July 27 2024, 1:43 AM
Listing courtesy of: Adam Pendl, eXp Realty, LLC
IDX information provided by the Indiana Regional MLS. IDX information is provided exclusively for consumers’ personal, non-commercial use and may not be used for any purpose other than to identify prospective properties consumers may be interested in purchasing. Data is deemed reliable but is not guaranteed accurate by the MLS. Listings displayed on this website may be subject to prior sale or removal from sale; availability of any listing should always be independently verified.
Number of Payments
Monthly Payments
$