Directions
US 30 to 250E, S to Pierceton Rd to 275E to Turnberry to house in the cul-de-sac
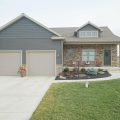

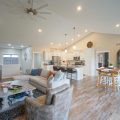


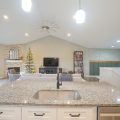
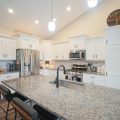


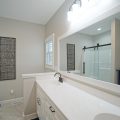
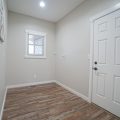
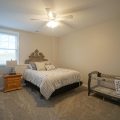
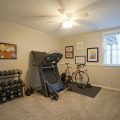
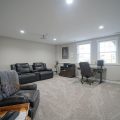
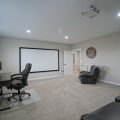
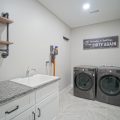
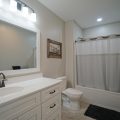
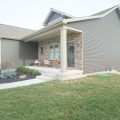
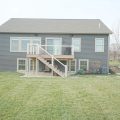
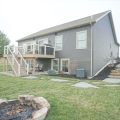
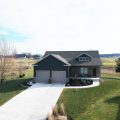
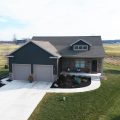
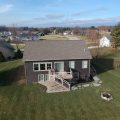


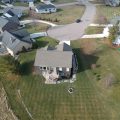
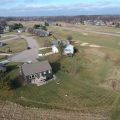
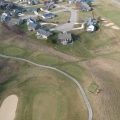
US 30 to 250E, S to Pierceton Rd to 275E to Turnberry to house in the cul-de-sac
MOTIVATED SELLER SAYS BRING AN OFFER – Almost BRAND NEW! This home was completed in 2022 and has been very well taken care of. This 3 bedroom, 2 bath, day light basement, 2842 sq. ft. home has a covered porch entrance into a wide foyer area that connects to a large living room with cathedral ceilings, gas log fireplace with floor to ceiling stone work that is connected to the fully appointed kitchen with custom cabinetry and granite counter tops. The dining room area is just off the kitchen and living room with slider door access to the maintenance free deck with stainless steel cable railing overlooking the spacious backyard with firepit and views of The Stonehenge golf course. The large primary suite offers a generous sized bedroom, granite double sink vanity, walk-in shower and walk-in closet. A good sized mudroom connects the attached oversized 2 car garage to the kitchen area. Two additional bedrooms with walk-in closets, laundry room with utility sink and granite countertops, a great family room with home theatre projector and large projection screen along with plenty of natural light, utility room, and an additional storage room completes the list of this open floor plan. Outside you’ll find exquisite stone hardscaping and professional landscaping that compliment the outside of this beautiful home with a maintenance free exterior. Convenient location, a premium “no fly zone” golf course lot, fiber internet, low utilities, in turn key condition along with many additional features too numerous to mention, make this home a great choice!
Last updated: December 22 2024, 12:43 AM
Listing courtesy of: Steve Savage, RE/MAX Results- Warsaw
IDX information provided by the Indiana Regional MLS. IDX information is provided exclusively for consumers’ personal, non-commercial use and may not be used for any purpose other than to identify prospective properties consumers may be interested in purchasing. Data is deemed reliable but is not guaranteed accurate by the MLS. Listings displayed on this website may be subject to prior sale or removal from sale; availability of any listing should always be independently verified.
Number of Payments
Monthly Payments
$