Directions
Off Flaugh turn into Buckners Xing
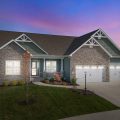
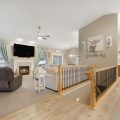
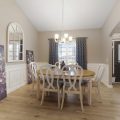
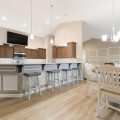
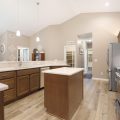
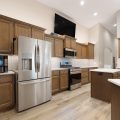
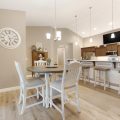
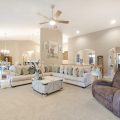
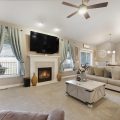
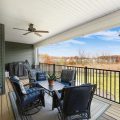
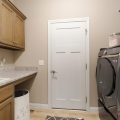
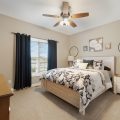
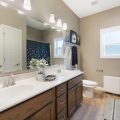
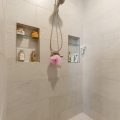
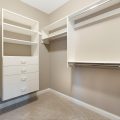
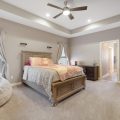
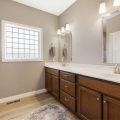

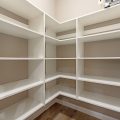

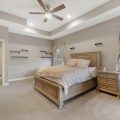
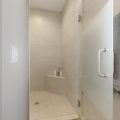
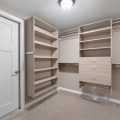
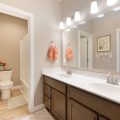
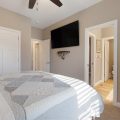
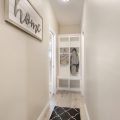
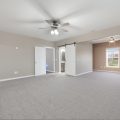
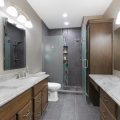
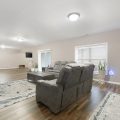
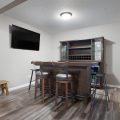
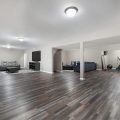
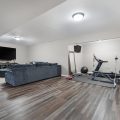
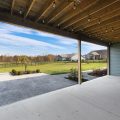
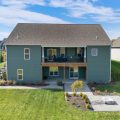

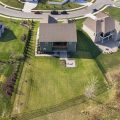
Off Flaugh turn into Buckners Xing
This stunning 5-bedroom, 5-bathroom home blends elegance and functionality in every detail, offering exceptional living spaces and modern conveniences. Step inside to find custom hickory cabinetry throughout, beautifully lit to accentuate its craftsmanship. The kitchen boasts sleek quartz countertops and an expansive island, while primary bathroom showcase durable granite finishes. Two luxurious primary en-suites each feature walk-in tile showers and generous closets, providing private, spacious retreats. A Jack and Jill bathroom further enhances functionality for shared living areas. Enjoy outdoor views from dual covered porches on both levels, or relax in the fully finished, walk-out basement, perfect for gatherings. Every window is tinted for comfort and energy efficiency, complementing the high-efficiency furnace with humidifier to ensure year-round climate control. Step outside to the newly sealed, stamped patio and admire the extensive hardscaping, including sidewalks and stairs leading to a large fenced backyard. This property also includes a convenient irrigation system and a hot and cold water spigot at the back, ideal for outdoor needs. Wainscoting adds a classic touch throughout, while a fresh, modern appeal is maintained in every room. With refined finishes, ample storage, and meticulous landscaping, this home offers the ultimate in comfort, style, and functionality.
Last updated: January 2 2025, 8:04 PM
Listing courtesy of: Jeffrey Lawson, F.C. Tucker Fort Wayne
IDX information provided by the Indiana Regional MLS. IDX information is provided exclusively for consumers’ personal, non-commercial use and may not be used for any purpose other than to identify prospective properties consumers may be interested in purchasing. Data is deemed reliable but is not guaranteed accurate by the MLS. Listings displayed on this website may be subject to prior sale or removal from sale; availability of any listing should always be independently verified.
Number of Payments
Monthly Payments
$