Directions
Husky Trail to Harrison ridge addition entrance. Turn left onto Shall Bark Ln. Then turn right onto Pine Cone Lane.
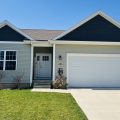
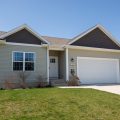
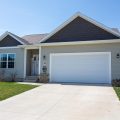
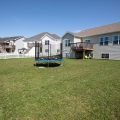
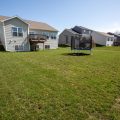
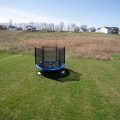
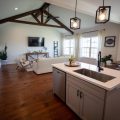
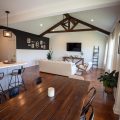
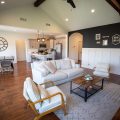

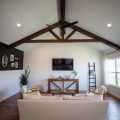
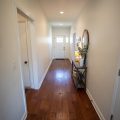
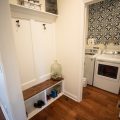
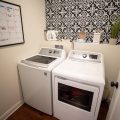

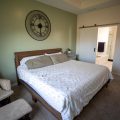
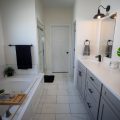
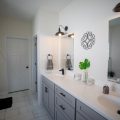
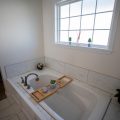
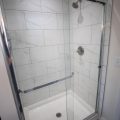


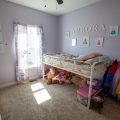
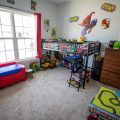
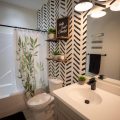
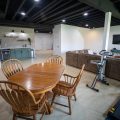
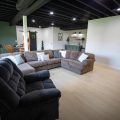
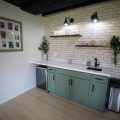
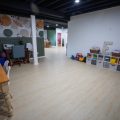


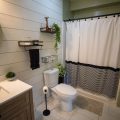
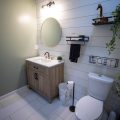
Husky Trail to Harrison ridge addition entrance. Turn left onto Shall Bark Ln. Then turn right onto Pine Cone Lane.
Step into style and comfort with this stunning newer construction home nestled in the desirable Harrison Ridge subdivision. Conveniently located near schools and shopping, this home offers the perfect blend of modern design and convenience. From the moment you enter, you’ll be captivated by the many custom details that adorn this home, adding a touch of charm and personality. Enjoy the spacious open kitchen living concept. The vaulted ceiling detail adds an extra layer of interest. Retreat to the beautiful primary suite featuring a stunning bathroom and large walk-in closet! With ample storage throughout the home, including closets and cabinets, you’ll have plenty of space to keep your belongings organized and tidy. The finished basement offers additional living space, perfect for relaxation or entertainment. Complete with a beautiful wet bar and a large full bathroom, it’s an ideal spot for hosting guests or enjoying family time. Located just minutes away from everything you need, this home is ready for you!
Last updated: July 26 2024, 7:43 PM
Listing courtesy of: Natalie Brookins, Coldwell Banker Real Estate Group
IDX information provided by the Indiana Regional MLS. IDX information is provided exclusively for consumers’ personal, non-commercial use and may not be used for any purpose other than to identify prospective properties consumers may be interested in purchasing. Data is deemed reliable but is not guaranteed accurate by the MLS. Listings displayed on this website may be subject to prior sale or removal from sale; availability of any listing should always be independently verified.
Number of Payments
Monthly Payments
$