Directions
W Lexington Ave, S W on Quail Island Dr






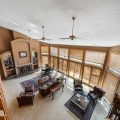
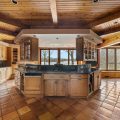
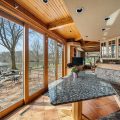
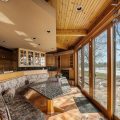
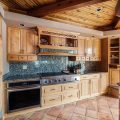
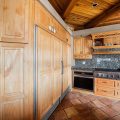

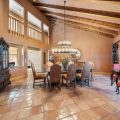


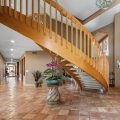
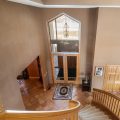
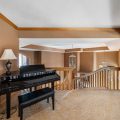


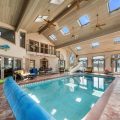
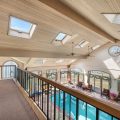

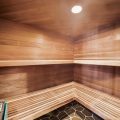

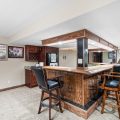

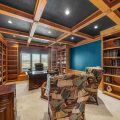
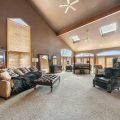

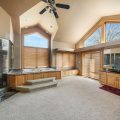




W Lexington Ave, S W on Quail Island Dr
SPECTACULAR ONE OF A KIND HOME THAT HAS EVERYTHING-AND WE MEAN EVERYTHING! GORGEOUS RIVER FRONTAGE WITH HUGE PRIMARY SUITE, CUSTOM KITCHEN, INDOOR POOL WITH GYM AND SAUNA, SUNROOM, THEATER ROOM, OFFICE, 4 TO 6 CAR GARAGE AND SO MUCH MORE. As you enter you’ll be taken back by the vaulted ceilings, the winding wooden staircase, the Mexican Tile floors, and the incredible candle and light chandelier. You’ll be tempted to relax in the cozy sunroom and will enjoy having breakfast sitting at the semi-circular nook with open views of the water. Primary bedroom on the main floor is 75′ long with 2 walk-in closets and huge bathroom. Upper level features all in-suite bedrooms. The lower level is a great clubroom with a built in bar. Fireplaces are placed in all the key areas throughout the house. THIS IS LUXURY LIVING AT ITS BEST!
Last updated: July 26 2024, 7:43 PM
Listing courtesy of: Dennis Bamber, Cressy & Everett- Elkhart
IDX information provided by the Indiana Regional MLS. IDX information is provided exclusively for consumers’ personal, non-commercial use and may not be used for any purpose other than to identify prospective properties consumers may be interested in purchasing. Data is deemed reliable but is not guaranteed accurate by the MLS. Listings displayed on this website may be subject to prior sale or removal from sale; availability of any listing should always be independently verified.
Number of Payments
Monthly Payments
$