Directions
Yellow River Road to subdivision on the North side of the road. Enter subdivision on Quinlado Lane, home is on the right.
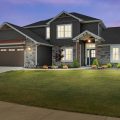
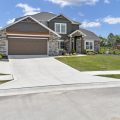
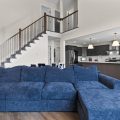
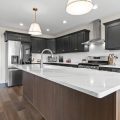
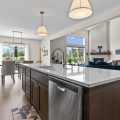
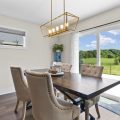
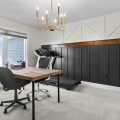
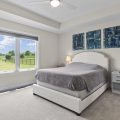
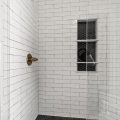
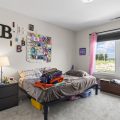
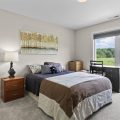
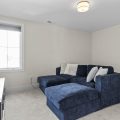
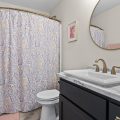
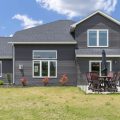
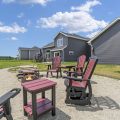
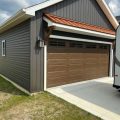
Yellow River Road to subdivision on the North side of the road. Enter subdivision on Quinlado Lane, home is on the right.
Check out this stunning home! It has 4 bedrooms, 2.5 bathrooms, and is situated in a country location close to all amenities. This one-year-old home has high-end upgrades and sits on nearly half an acre in the NWAC school system. Only 6 miles from Carroll High School! The kitchen boasts quartz countertops and a large island. Custom blinds throughout. Oversized patio with backyard firepit. An owned water softener stays with the home. The main floor includes a primary bedroom, while three additional bedrooms are upstairs. A detached 2-car, fully finished garage, provides endless opportunities for projects, man-cave, or additional storage. To truly grasp the full appeal of this property, a personal viewing is a must.
Last updated: July 26 2024, 7:43 PM
Listing courtesy of: Heather Yoder, Coldwell Banker Real Estate Group
IDX information provided by the Indiana Regional MLS. IDX information is provided exclusively for consumers’ personal, non-commercial use and may not be used for any purpose other than to identify prospective properties consumers may be interested in purchasing. Data is deemed reliable but is not guaranteed accurate by the MLS. Listings displayed on this website may be subject to prior sale or removal from sale; availability of any listing should always be independently verified.
Number of Payments
Monthly Payments
$