Directions
North on Husky Trail (becomes 100 E), east on 450 N, north on 250 E, enter Brookfield Circle subdivision (south entrance) on Brookfield Circle S, 2nd house on left (north side of the road).
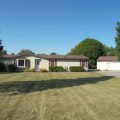
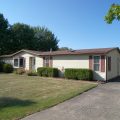
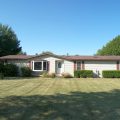
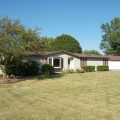
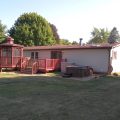
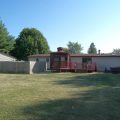
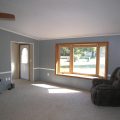
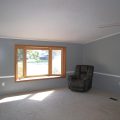
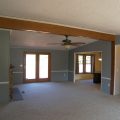
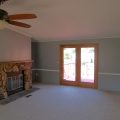
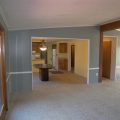
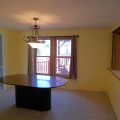
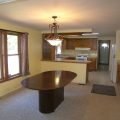
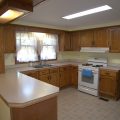
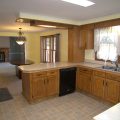
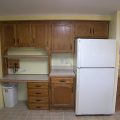
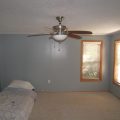
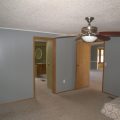
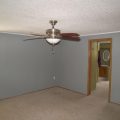
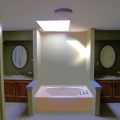
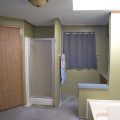
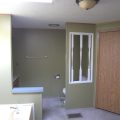
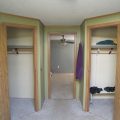
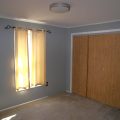
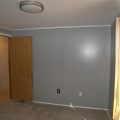
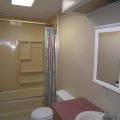
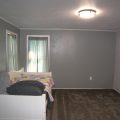
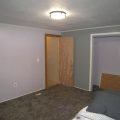
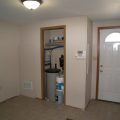
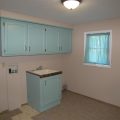
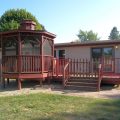
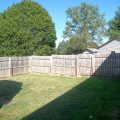
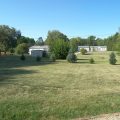
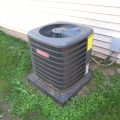
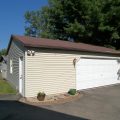
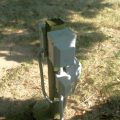
North on Husky Trail (becomes 100 E), east on 450 N, north on 250 E, enter Brookfield Circle subdivision (south entrance) on Brookfield Circle S, 2nd house on left (north side of the road).
Quick possession available with the spacious vinyl sided 3 bedroom 2 bath ranch with 2 car garage on a three quarter acre lot in a quiet rural subdivision just NE of Warsaw. Front entry foyer leads to the vaulted-open living room and family room with atrium door leading to the rear deck and gazebo. Flowing floor plan offers a formal dining room, decent sized kitchen that is adjacent to the side entry-laundry room. Master bedroom has a private bath with skylight, dual sinks, separate tub and shower and two closets. The other 2 bedrooms are ample sized with large closets. Upgrades over the years: GFA furnace, 13 SEER central AC and water heater (in 2021); bladder tank and pressure switch (in 2020), Kinetico water softener with RO system (2015), Sunrise insulated windows, vinyl siding and insulation (in 2003). Amenities include: gas log fireplace (in family room), 200 amp breaker box, EverDry waterproofed crawlspace (vapor barrier, pea gravel, 2 sump pumps with battery back up), wood fence area (in rear yard), hot tub, 4 inch well, 1,000 gallon septic system, NIPSCO natural gas, REMC electric, KC Connect fiber optic. Ample off street parking with the 24×28 garage and asphalt driveway (RV electric hook-up currently disconnected). With 1844 sq ft of living area on a large lot, there is room to grow with this home!
Last updated: January 2 2025, 4:04 PM
Listing courtesy of: Dave Blackwell, Blackwell Real Estate
IDX information provided by the Indiana Regional MLS. IDX information is provided exclusively for consumers’ personal, non-commercial use and may not be used for any purpose other than to identify prospective properties consumers may be interested in purchasing. Data is deemed reliable but is not guaranteed accurate by the MLS. Listings displayed on this website may be subject to prior sale or removal from sale; availability of any listing should always be independently verified.
Number of Payments
Monthly Payments
$