Directions
US 24 to Meridian Rd. North on Meridian Rd. Left on Lamont Rd. Left on private drive leading back to home.
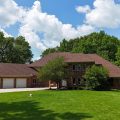
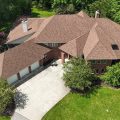
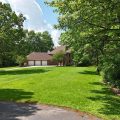
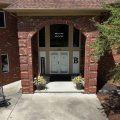
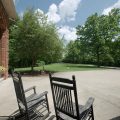
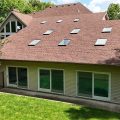
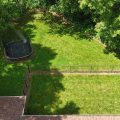
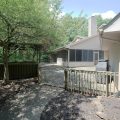

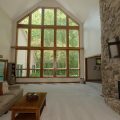
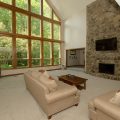
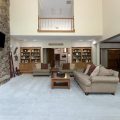
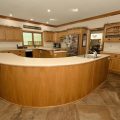
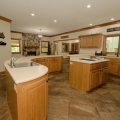
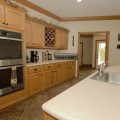
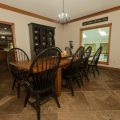
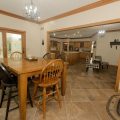
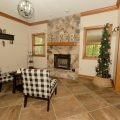
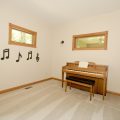
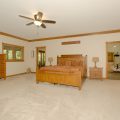
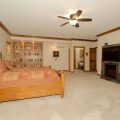
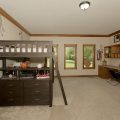
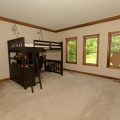
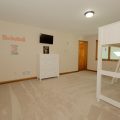
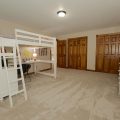
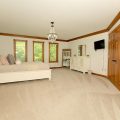
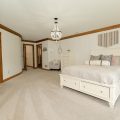
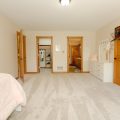

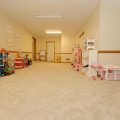
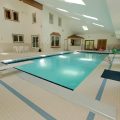
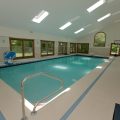
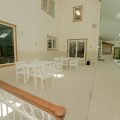

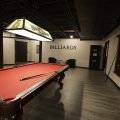
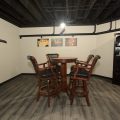
US 24 to Meridian Rd. North on Meridian Rd. Left on Lamont Rd. Left on private drive leading back to home.
Nestled in the serene landscapes of Huntington, Indiana, this custom-built masterpiece awaits its next discerning owner. Boasting over 10,000 square feet of meticulously designed living space on 7 acres of predominantly wooded land, this estate offers unparalleled privacy and tranquility. Step inside to discover a home that effortlessly blends modern sophistication with spacious comfort. With 5 bedrooms and 5.5 bathrooms, every corner of this residence is crafted with luxury and functionality in mind. Imagine mornings in the gourmet kitchen, where sleek countertops and modern appliances inspire culinary creativity. Entertain guests in style within the expansive living areas, where high ceilings and large windows bathe the rooms in natural light, creating an inviting atmosphere year-round. For those who enjoy relaxation and recreation, an indoor, inground pool beckons—a perfect oasis for unwinding after a long day. Outside, a sprawling deck offers ample space for al fresco dining or simply soaking in the serenity of the surrounding woods. Whether hosting a gathering or enjoying a quiet evening under the stars, this outdoor retreat is sure to impress. Conveniently located yet secluded enough to offer a retreat-like ambiance, this property strikes the perfect balance between luxury living and natural beauty. Embrace the opportunity to make this exceptional residence your own—where every day feels like a retreat, and every moment is filled with possibility.
Last updated: July 26 2024, 11:04 PM
Listing courtesy of: Jeremiah Garner, RE/MAX Results
IDX information provided by the Indiana Regional MLS. IDX information is provided exclusively for consumers’ personal, non-commercial use and may not be used for any purpose other than to identify prospective properties consumers may be interested in purchasing. Data is deemed reliable but is not guaranteed accurate by the MLS. Listings displayed on this website may be subject to prior sale or removal from sale; availability of any listing should always be independently verified.
Number of Payments
Monthly Payments
$