Directions
CR 13, W on CR 126
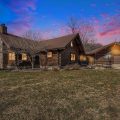
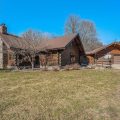
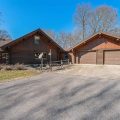
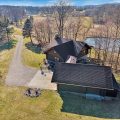
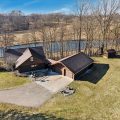
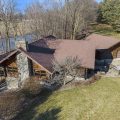
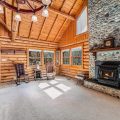
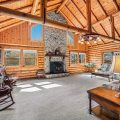
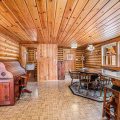
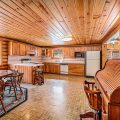
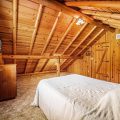
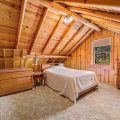
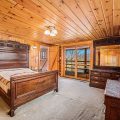
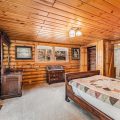
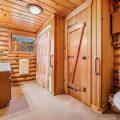
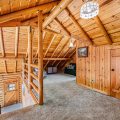
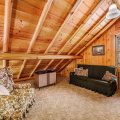
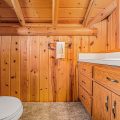
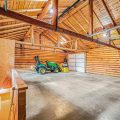
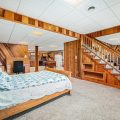
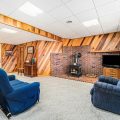
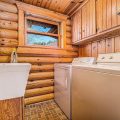
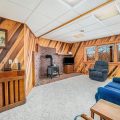
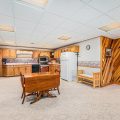
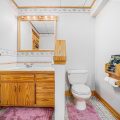
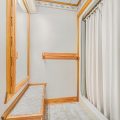
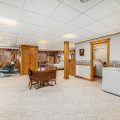
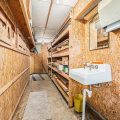
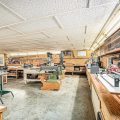
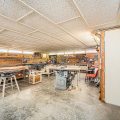
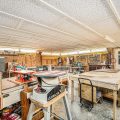
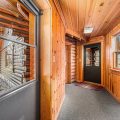
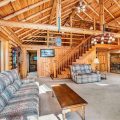
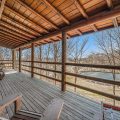
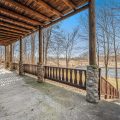
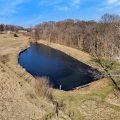
CR 13, W on CR 126
***OPEN HOUSE, SUNDAY, NOVEMBER 3 FROM 2-5 P.M. *** Welcome to the ultimate woodsmans home. This 2,800 sq ft LOG CABIN is nestled into the hillside on 10 quiet acres just out of town. Driving up the lane you will find yourself entering a private oasis, escaping the hustle of city life. This well maintained log home was built with the highest standards, and techniques that have proven to withstand the test of time. In the living room, cozy up by the wood burning stove and enjoy a grand, two story, stone fireplace. The entire house boasts the classic beauty of a log home, with much of the trim work and cabinetry made by the hands of the master carpenter who built the house. From the primary bedroom or the living room, walk out onto the deck to see a picturesque view of the pond and pastures. The basement is completely finished as a sprawling studio apartment with a full kitchen, bath, and its own walk out deck. It is perfect for entertaining, or as a separate living space for your guests. The home also features a full heated workshop, hidden beneath the garage and can be accessed through a secret tunnel, hidden behind the mirror of the basement bathroom. The property features a large lawn, pastures, woods, and a pond. Whatever your outdoor hobbies are, from bird watching and fishing to sledding and horseback riding, you can enjoy them here on this property.
Last updated: October 24 2024, 1:43 PM
Listing courtesy of: Shelly Mobus, McKinnies Realty, LLC Elkhart
IDX information provided by the Indiana Regional MLS. IDX information is provided exclusively for consumers’ personal, non-commercial use and may not be used for any purpose other than to identify prospective properties consumers may be interested in purchasing. Data is deemed reliable but is not guaranteed accurate by the MLS. Listings displayed on this website may be subject to prior sale or removal from sale; availability of any listing should always be independently verified.
Number of Payments
Monthly Payments
$