Directions
Covington Road west of W. Hamilton, right on Stonebriar Road. On the right past the stop sign.



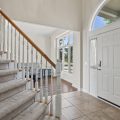











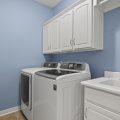

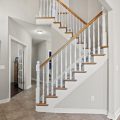


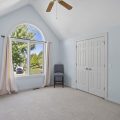




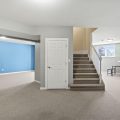

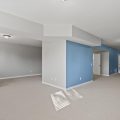

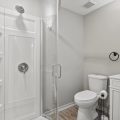






Covington Road west of W. Hamilton, right on Stonebriar Road. On the right past the stop sign.
*** Open house on Sunday, December 22st, from 2:00 pm – 4:00 pm *** Welcome to 2411 Stonebriar Road, a stunning two-story home in the SW school system with over 3,900 square feet of finished living space, situated on a picturesque pond lot with tranquil views and a large fenced-in backyard. This property also includes an invisible fence, complete with a dog collar. Inside, the home features a beautiful interior with hand-scraped hardwood flooring throughout the living room, formal dining room, den (perfect for the work-from-home owner!), and family room. The family room is enhanced by a gas fireplace framed with split-face stone and a marble hearth. The upper level hosts four spacious bedrooms, including a primary suite with serene water views and a luxurious full bathroom complete with a jetted tub and dual vanities. With three full baths and one half bath, this home offers convenience and comfort for everyone. The finished lower level, illuminated by daylight windows, provides multiple spaces for recreation, hosting, fitness, and more. This home also features a 3-car attached garage that is equipped with a 240-volt receptacle for Level 2 car charging. Don’t miss this incredible home in Bridgewater, perfect for enjoying the outdoors, entertaining, and comfortable living.
Last updated: December 21 2024, 10:04 AM
Listing courtesy of: Tammy Fendt, Uptown Realty Group
IDX information provided by the Indiana Regional MLS. IDX information is provided exclusively for consumers’ personal, non-commercial use and may not be used for any purpose other than to identify prospective properties consumers may be interested in purchasing. Data is deemed reliable but is not guaranteed accurate by the MLS. Listings displayed on this website may be subject to prior sale or removal from sale; availability of any listing should always be independently verified.
Number of Payments
Monthly Payments
$