Directions
Vine St to Main St, Main St to Hillside Ave., Follow to sign on the right side of the street.

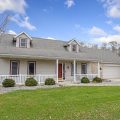
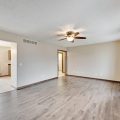
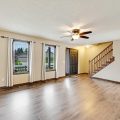
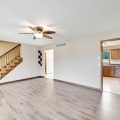
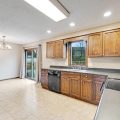
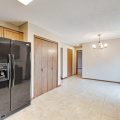
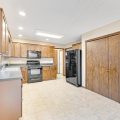
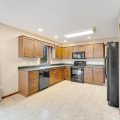
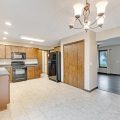
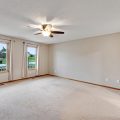
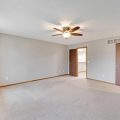
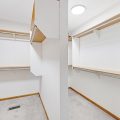
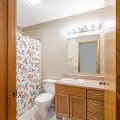
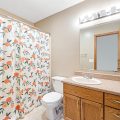
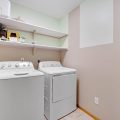
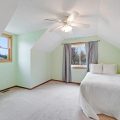
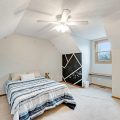
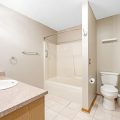
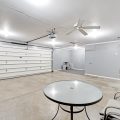
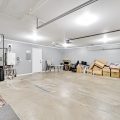
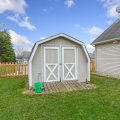
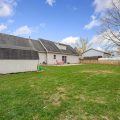
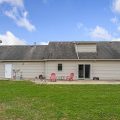
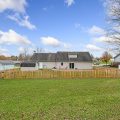
Vine St to Main St, Main St to Hillside Ave., Follow to sign on the right side of the street.
Contingent Offer Accepted with a 24 hour First Right of Refusal – Available for showings and offers welcome. Located in the heart of Roanoke, this cute Cape Code style home is a must see. Offering 1668 sq ft, 3 bed, 2 bath home, this home features a large living room with newer laminate flooring, a convenient kitchen with lots to counter space, a large pantry closet, and dining space with sliders leading to the patio and partially fenced-in yard (the yard extends far beyond the fenced area). A main floor primary suite offers double walk-in closets, and private en-suite. Upstairs you’ll find 2 additional bedrooms and a full bath. The covered front porch is a great spot to sit and enjoy your evenings. On demand water heater so you’ll never run out of hot water. Oversized 2 car garage and an additional 10X12 shed to store your mower, etc. Average Monthly Utilities: AEP Electric $95.00, Nipsco Gas $50.00, Roanoke Water/Sewer $103.00
Last updated: December 26 2024, 8:02 AM
Listing courtesy of: Jackie Clark, Coldwell Banker Real Estate Group
IDX information provided by the Indiana Regional MLS. IDX information is provided exclusively for consumers’ personal, non-commercial use and may not be used for any purpose other than to identify prospective properties consumers may be interested in purchasing. Data is deemed reliable but is not guaranteed accurate by the MLS. Listings displayed on this website may be subject to prior sale or removal from sale; availability of any listing should always be independently verified.
Number of Payments
Monthly Payments
$