Directions
Heading North on CR 45, turn right onto Old Country Rd 17. Turn left onto Fireside drive, and then turn left onto Timberwood lane, and then a right onto Pepperwood lane.
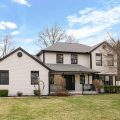
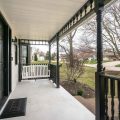
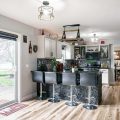
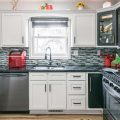
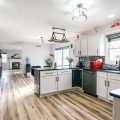
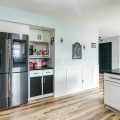
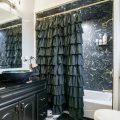

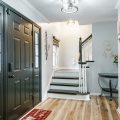

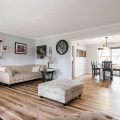
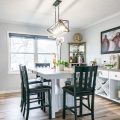
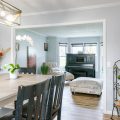
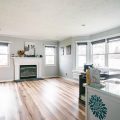
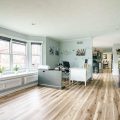
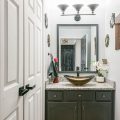
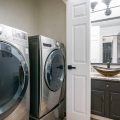
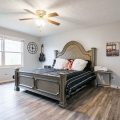
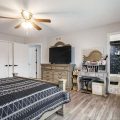
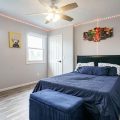
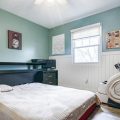
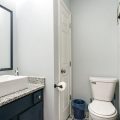

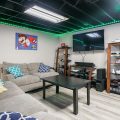

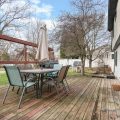
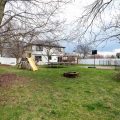
Heading North on CR 45, turn right onto Old Country Rd 17. Turn left onto Fireside drive, and then turn left onto Timberwood lane, and then a right onto Pepperwood lane.
*Back On The Market At No Fault to the Seller* Welcome to your 4BR/2BA home located on a spacious corner lot in Goshen! A charming covered front porch awaits as you make your way up to the front door. As you enter you are greeted with a large closet and can instantly see the fabulous features of this home. A large living room with a cozy wood burning fireplace, a bay window with storage underneath, and a lot of natural light. Formal dining area, large eat-in kitchen with a breakfast bar, recently installed granite counter-tops and kitchen cabinets, and luxury vinyl plank flooring throughout. Let’s not forget the large master suite with his and hers closets, main-level laundry, a finished basement with additional living space, a lot of storage, and an attached 2-car garage. Slide open the patio doors to enjoy your back deck that overlooks the fenced-in backyard and basketball pad, perfect for entertaining. Come and take a look!
Last updated: July 26 2024, 7:43 PM
Listing courtesy of: Natasha Hernandez, Keller Williams Thrive South
IDX information provided by the Indiana Regional MLS. IDX information is provided exclusively for consumers’ personal, non-commercial use and may not be used for any purpose other than to identify prospective properties consumers may be interested in purchasing. Data is deemed reliable but is not guaranteed accurate by the MLS. Listings displayed on this website may be subject to prior sale or removal from sale; availability of any listing should always be independently verified.
Number of Payments
Monthly Payments
$