Directions
Lima Road north of Shoaff Rd. Turn east into Brownstone Manor via Brownstone Run. Turn left onto Rittenhouse Place, left onto Hummel Stone Road, and left onto Freestone Place. Follow to 2160, on the right.
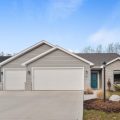
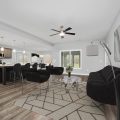
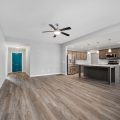
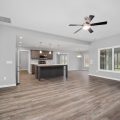
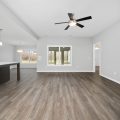
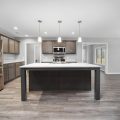
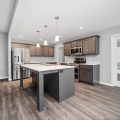
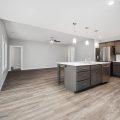
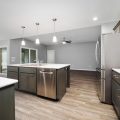
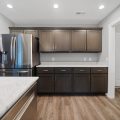
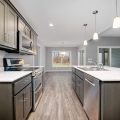
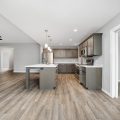
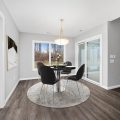
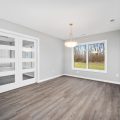
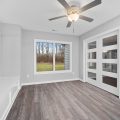
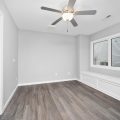
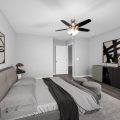
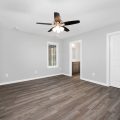
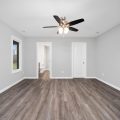
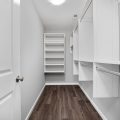
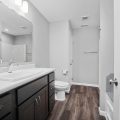
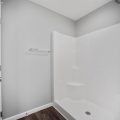
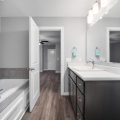
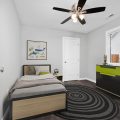
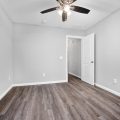
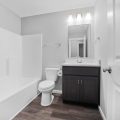
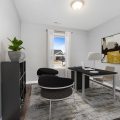
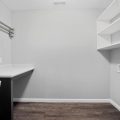
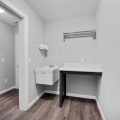
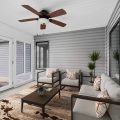
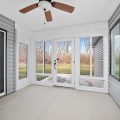
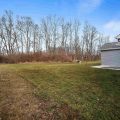
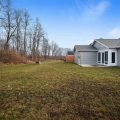


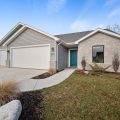
Lima Road north of Shoaff Rd. Turn east into Brownstone Manor via Brownstone Run. Turn left onto Rittenhouse Place, left onto Hummel Stone Road, and left onto Freestone Place. Follow to 2160, on the right.
*Contingent. Accepted offer, showing for back up offers* Come see the value and upgraded amenities this 3 year new home has to offer on one of the best lots in Brownstone Manor. Located on a cul-de-sac street with private views of the treeline. This split bedroom floor plan with an open great room and kitchen also offers a separate bonus room that is perfect for a den or play room. The den features built in bench with storage. Welcome spring in the 3 season room. Note the high efficiency HVAC and Andersen windows to keep your utility bills low. Luxury vinyl plank throughout not only looks great but is easy to clean. The resident chef will love the deluxe kitchen appliances that remain; Bosch dishwasher, Samsung Refrigerator with convertible drawer that can be freezer or extra refrigerator space plus ice and water in the door, LG split oven great for holiday baking. Also note the 3-car garage with a very quiet, belt driven opener for the parking bay, the extra wide pull down staircase to the floored attic, and the Kinetico dual tank water softener that remains, and the extra water spigot. The owner’s suite boasts a garden tub and separate walk-in shower, and generous closet space. The laundry room has a deep sink and is plumbed for both gas and electric. The home was also professionally landscaped by Blanchard Landscaping. Be the first to see this better than new home that is ready for you to move in and relax. Some photos have been digitally staged with furniture but accurately depict the structure.
Last updated: October 24 2024, 1:43 PM
IDX information provided by the Indiana Regional MLS. IDX information is provided exclusively for consumers’ personal, non-commercial use and may not be used for any purpose other than to identify prospective properties consumers may be interested in purchasing. Data is deemed reliable but is not guaranteed accurate by the MLS. Listings displayed on this website may be subject to prior sale or removal from sale; availability of any listing should always be independently verified.
Number of Payments
Monthly Payments
$