Directions
Take Main street north out of Auburn. Turn Left on Betz Rd. Right onto Glen Hollow. Home is on the left.
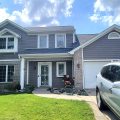
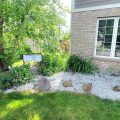
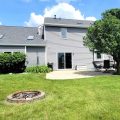
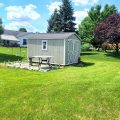
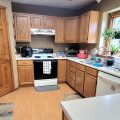
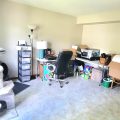
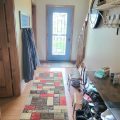
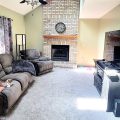
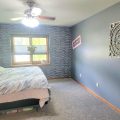
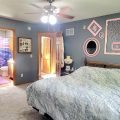
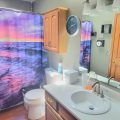
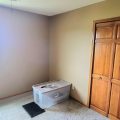
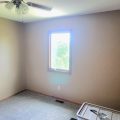
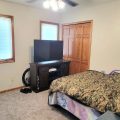
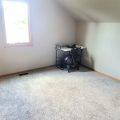
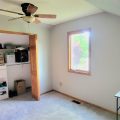
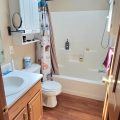
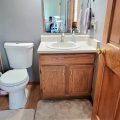
Take Main street north out of Auburn. Turn Left on Betz Rd. Right onto Glen Hollow. Home is on the left.
Welcome to your dream home. This stunning 4-bedroom, 2.5-bathroom residence offers the perfect blend of comfort, style, and convenience. Nestled in a serene neighborhood, this property boasts a prime location close to picturesque walking trails, making it ideal for nature enthusiasts and those who enjoy an active lifestyle. Step inside to discover a spacious and inviting living area filled with natural light, perfect for family gatherings or entertaining guests. Brand new carpet and freshly painted through out the home. The large back yard is the perfect place to relax in the evening.
Last updated: July 26 2024, 9:05 PM
IDX information provided by the Indiana Regional MLS. IDX information is provided exclusively for consumers’ personal, non-commercial use and may not be used for any purpose other than to identify prospective properties consumers may be interested in purchasing. Data is deemed reliable but is not guaranteed accurate by the MLS. Listings displayed on this website may be subject to prior sale or removal from sale; availability of any listing should always be independently verified.
Number of Payments
Monthly Payments
$