Directions
This home sits on the east side of Kensington Boulevard, south of State Boulevard and north of Forest Avenue.
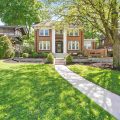
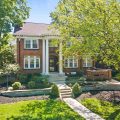
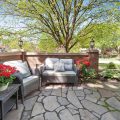
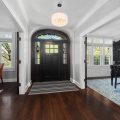
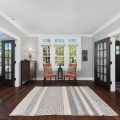
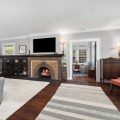
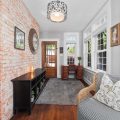
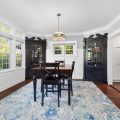
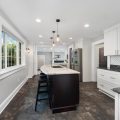
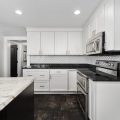
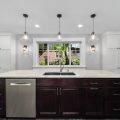
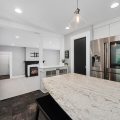
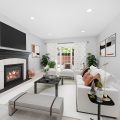
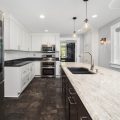
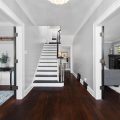
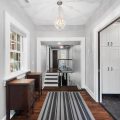
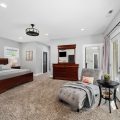
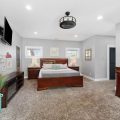
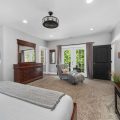
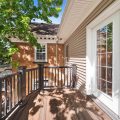
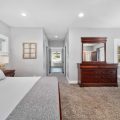
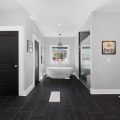
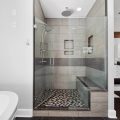
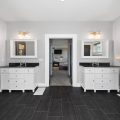
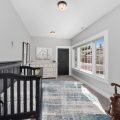
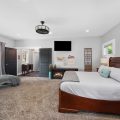
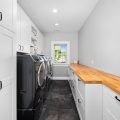
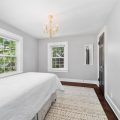
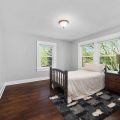
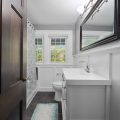
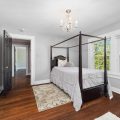
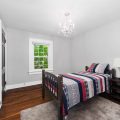
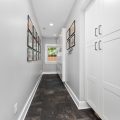
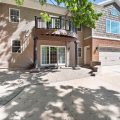
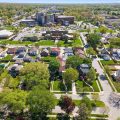
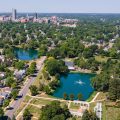
This home sits on the east side of Kensington Boulevard, south of State Boulevard and north of Forest Avenue.
This Stately Brick Home overlooking Kensington Boulevard has been turning heads for years! Rich History & Modern Luxury combine to offer a property like No Other. Abundance Reigns as you are greeted by the Fluted Columns that enhance the Custom Designed Front Patio. The Arched Doorway honors the Architectural Appeal of the home while maintaining Energy Efficiency. Greet guests in the Generous Sized Foyer that opens to the tri-level staircase, Large living room w/ wood-burning fireplace, Impressive Mantel & Built-Ins, Classic Solarium & Formal Dining Room. Beyond the Impressive Entrance you will find a Modern Granite kitchen w/Central Island, Pantry & loads of Cabinet Space, full bath, Great Room w/ gas fireplace, large mud room w/Lockers and an attached 2 car garage! Head upstairs to enjoy the Magnificent Primary suite featuring a nursery, sitting area, balcony, dual closets, Walk-In Tile Shower, Double Vanities, Heated Floors & Soaking Tub. The Custom Designed Upstairs Laundry room is straight out of a magazine! 4 more generously-sized bedrooms are arranged foursquare-style w/ an updated full bath. This home also includes a partially finished basement that is plumbed for a bathroom. Peaceful yet vibrant, quiet yet close to downtown – this property offers the best of everything!
Last updated: July 26 2024, 7:43 PM
Listing courtesy of: John-Michael Segyde, Coldwell Banker Real Estate Group
IDX information provided by the Indiana Regional MLS. IDX information is provided exclusively for consumers’ personal, non-commercial use and may not be used for any purpose other than to identify prospective properties consumers may be interested in purchasing. Data is deemed reliable but is not guaranteed accurate by the MLS. Listings displayed on this website may be subject to prior sale or removal from sale; availability of any listing should always be independently verified.
Number of Payments
Monthly Payments
$