Directions
West Hamilton Rd to Chestnut Hills W. Entrance, left onto Hawkins Way. House at Hawkins and Golfway.














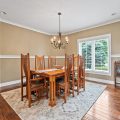








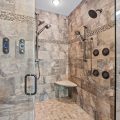


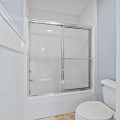
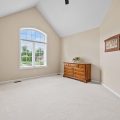

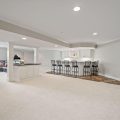




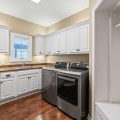

West Hamilton Rd to Chestnut Hills W. Entrance, left onto Hawkins Way. House at Hawkins and Golfway.
Contingent- Accepting Back Up Offers!!! Timeless and Beautiful– Detailed and thoughtfully maintained 5,300 sf two-story home on the 15th hole of Chestnut Hills Golf Course! Warm textured wood floors with on-trend wainscoting ushers you to the main floor with walls of new windows to frame a park-like sunny backyard! Bright and open Great Room has stately two-story stone fireplace with an ebony and ivory staircase winding up to the second story bridge! Seamless open floor plan also welcomes a Four Season room, Formal Dining Room, Den, Laundry Room and 1st floor Primary Suite. Primary bath has separate vessel sinks, jetted tub, and substantial tile walk-in programmable shower! Executive lower level opens to an area with room for a pool table, expansive wet bar, brick fireplace, full bath, and two adaptable connecting rooms. Numerous uses for these spaces include joint offices, office/ bedroom, crafting/ playroom! Laundry room includes cubbies, coat hooks, drawers, sink and cabinets. Heated garage has epoxy floors with drain for all-season car washes! All new Anderson Warranted Windows in 2021, roof (2017), furnace (2018), air conditioner (2020), and sump pump system (2021). Association pool, tennis courts.
Last updated: July 26 2024, 7:43 PM
Listing courtesy of: Catherine Coughlin, RE/MAX Results
IDX information provided by the Indiana Regional MLS. IDX information is provided exclusively for consumers’ personal, non-commercial use and may not be used for any purpose other than to identify prospective properties consumers may be interested in purchasing. Data is deemed reliable but is not guaranteed accurate by the MLS. Listings displayed on this website may be subject to prior sale or removal from sale; availability of any listing should always be independently verified.
Number of Payments
Monthly Payments
$