Directions
SR 9 (Main) in W-Ville, home on West side of St.
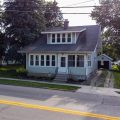
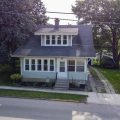
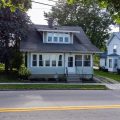
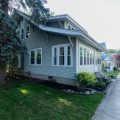
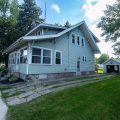
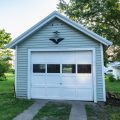
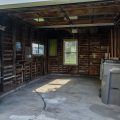
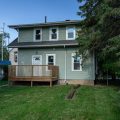
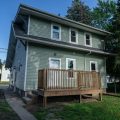
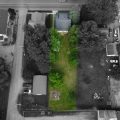
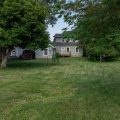
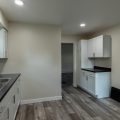
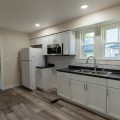
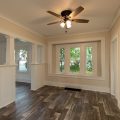
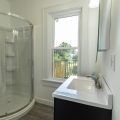
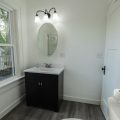
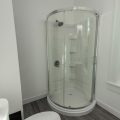
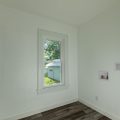
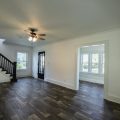
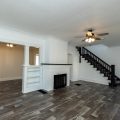
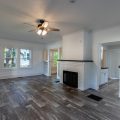
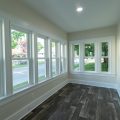
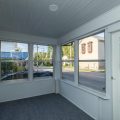
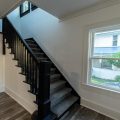
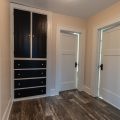
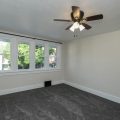
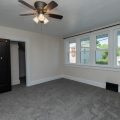
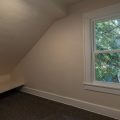
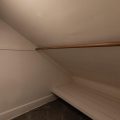
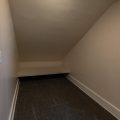
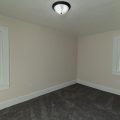
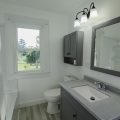
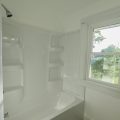
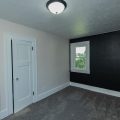
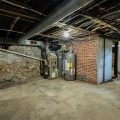
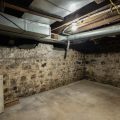
SR 9 (Main) in W-Ville, home on West side of St.
Well golly gee Ned, I think we have ourselves a winner here to finally move uptown, settle down and leave the homestead behind:) Improved pricing! Welcome home to this stunning transformation in downtown Wolcottville! Are you a first-time homebuyer, move-up buyer, or just looking to slow down? This beautifully upgraded residence offers the perfect blend of modern amenities and timeless charm. With three bedrooms and an upgraded two-bath layout, this home is designed to meet all your family’s needs. Step into the brand-new kitchen, a culinary haven featuring contemporary finishes and fixtures that will inspire your inner chef. The redesigned and completely updated upstairs bathroom provides convenience and comfort, while the main level now boasts a dedicated laundry room for added practicality. Natural light floods the home through all new windows installed throughout, enhancing the bright and airy atmosphere. The fresh new flooring complements the updated interior, while the all-new entire electrical system ensures safety and reliability for decades. Cozy up in the redesigned family room, where a freshly painted fireplace adds a touch of warmth and elegance. Innovative motion-activated lighting in the upstairs closets upstairs add a modern touch, making every step convenient and storage solutions easily accessible. With many other thoughtful upgrades, this home is move-in ready and waiting for you to create lasting memories. The updated landscaping creates a welcoming exterior, perfect for relaxing or entertaining guests. Outside, you’ll find manicured gardens, lush greenery, and a spacious yard ideal for outdoor activities or a tranquil retreat. Don’t miss your chance to own this beautifully renovated home in the heart of Wolcottville. Schedule a tour today and experience the perfect blend of classic charm and modern luxury!
Last updated: July 26 2024, 7:43 PM
Listing courtesy of: Daryle Lambright, RE/MAX Results-Goshen
IDX information provided by the Indiana Regional MLS. IDX information is provided exclusively for consumers’ personal, non-commercial use and may not be used for any purpose other than to identify prospective properties consumers may be interested in purchasing. Data is deemed reliable but is not guaranteed accurate by the MLS. Listings displayed on this website may be subject to prior sale or removal from sale; availability of any listing should always be independently verified.
Number of Payments
Monthly Payments
$