Directions
You can park on the street or in the city/county parking lot across from the Hoppy gnome on Berry.
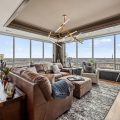
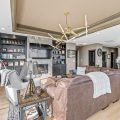


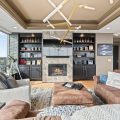
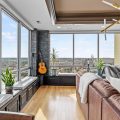



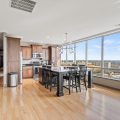
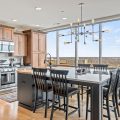
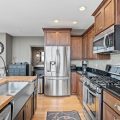
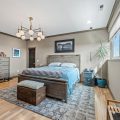
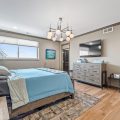
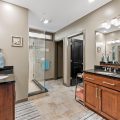
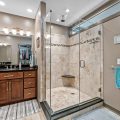
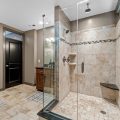


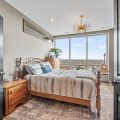
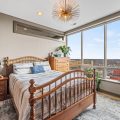
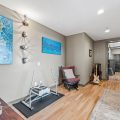
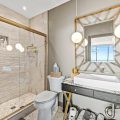
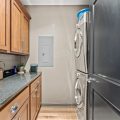
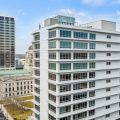




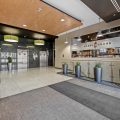



You can park on the street or in the city/county parking lot across from the Hoppy gnome on Berry.
Downtown living at its best in the middle of Fort Wayne’s art district, at a great price point! See what penthouse living is all about, 15 floors above the Hoppy Gnome in the heart of the improvement district. Suite 1505 of the Anthony Wayne Building boasts amazing East and South-facing panoramic views from expansive floor-to-ceiling windows throughout the unit. This 2 bedroom condo features an open contemporary living, dining and kitchen area, including a large granite stone island with seating for 6. Hardwood flooring throughout, with full tiled bathrooms. Built-in cabinets flank the gas log fireplace, as well as built-in storage cabinets creating window seats surrounding the living room area. Stone & butcher block tops in the kitchen, as well as stone countertops in all bathrooms and laundry room. All appliances stay with the condo. A spacious main bedroom has two walk-in closets with adjustable custom shelving. The ensuite bath has two vanities, and a large floor to ceiling tiled shower with rain head & frameless glass surround. Second bedroom flaunts a wall’s worth of ceiling height windows to take in the breathtaking River Greenway views to the East. The laundry room contains extra storage with built-in cabinets above and below a stone countertop. A main hallway widens into a sizeable space that would make a great office zone, workout area, and/or space for additional built-ins. The sky is the limit for the creative possibilities here! This condominium comes with two parking spaces in the secure, covered garage within the building. An additional 5×10 storage unit is also included, along with access to a resident’s only bike storage room. All of this with a 5th floor patio commons area for outside entertaining/grilling, overlooking Allen County’s iconic Courthouse. This view is also perfect for viewing the fireworks from the top of the Indiana Michigan Power building and from the Tin Caps Stadium several times a year. You just can’t top living within a 4 to 5 block radius of walking or biking to Parkview Field, The Landing, Promenade Park, Electric Works, and Headwaters Park, not to mention the weekly Farmer’s Market just down the block. This is an ideal spot to enjoy all the amenities of downtown, with the ease and convenience of condo life!
Last updated: May 10 2024, 12:13 AM
Listing courtesy of: Jami Barker, RE/MAX Results
IDX information provided by the Indiana Regional MLS. IDX information is provided exclusively for consumers’ personal, non-commercial use and may not be used for any purpose other than to identify prospective properties consumers may be interested in purchasing. Data is deemed reliable but is not guaranteed accurate by the MLS. Listings displayed on this website may be subject to prior sale or removal from sale; availability of any listing should always be independently verified.
Number of Payments
Monthly Payments
$