Directions
Tonkel Road to Menza drive, left onto Grohl court.
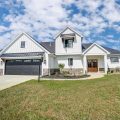
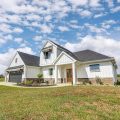
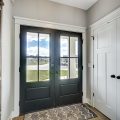



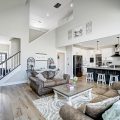

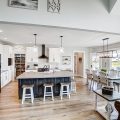
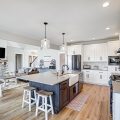
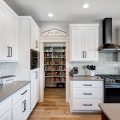



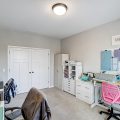
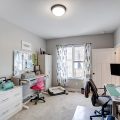
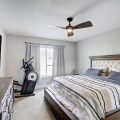
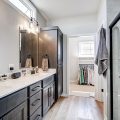
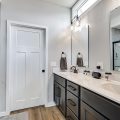


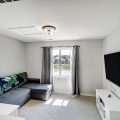


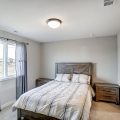
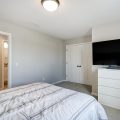
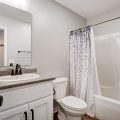

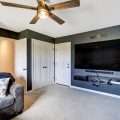
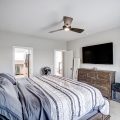
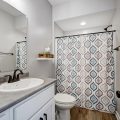

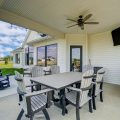
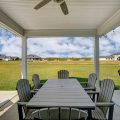


Tonkel Road to Menza drive, left onto Grohl court.
THIS PROPERTY IS A SHORT SALE!!! Discover the unparalleled charm of this exquisite Buescher-built residence, boasting an array of captivating features that promise an exceptional living experience. Step inside to find a generously sized main suite that serves as a serene retreat, complemented by a reclaimed oak mantle that adds a touch of rustic elegance. The heart of this home is its expansive kitchen, featuring a large island that not only provides ample storage within but also accommodates seating for six, making it perfect for gatherings. The open floor plan seamlessly connects the main living areas, fostering an inviting atmosphere for entertaining. The living room, anchored by a striking fireplace, and the custom-designed kitchen lie at the core of this space, creating a harmonious balance between warmth and functionality. Adjacent to the kitchen, a spacious den, a full bathroom, a laundry room, and a mudroom offer convenience and versatility. Ascending to the second floor, you’ll find two bedrooms, each promising comfort and privacy. A significant feature of this level is the large walk-in attic, offering extensive storage possibilities. Additionally, a full bathroom and a delightful loft area provide extra space for relaxation or activities. The luxury extends to the oversized, three-car garage, is equipped with its own heating and air conditioning, ensuring comfort and utility year-round. This home is not just a living space but a statement of craftsmanship and thoughtful design, making it an absolute must-see for those seeking distinction and quality in their living environment.
Last updated: July 27 2024, 12:01 AM
Listing courtesy of: Patrick Harris, ERA Crossroads
IDX information provided by the Indiana Regional MLS. IDX information is provided exclusively for consumers’ personal, non-commercial use and may not be used for any purpose other than to identify prospective properties consumers may be interested in purchasing. Data is deemed reliable but is not guaranteed accurate by the MLS. Listings displayed on this website may be subject to prior sale or removal from sale; availability of any listing should always be independently verified.
Number of Payments
Monthly Payments
$