Directions
Tonkel Road North to Silver Leaf Estates.
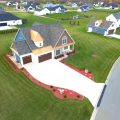
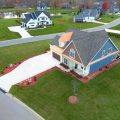
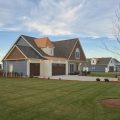
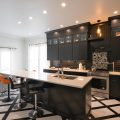
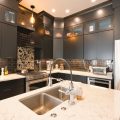
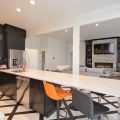
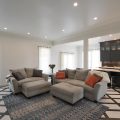
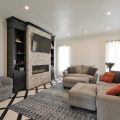
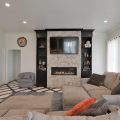
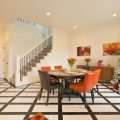
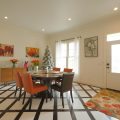
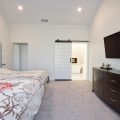
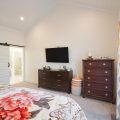
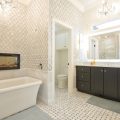
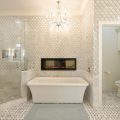
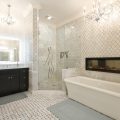
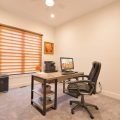
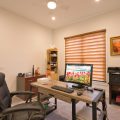
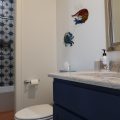
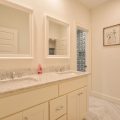
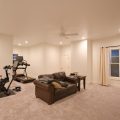
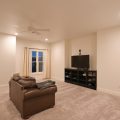
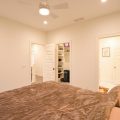
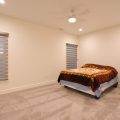
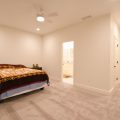
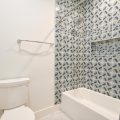
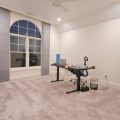
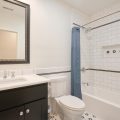
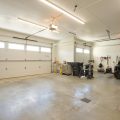
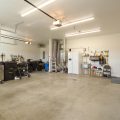
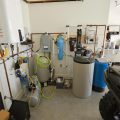
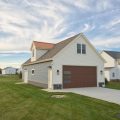
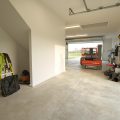
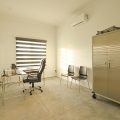
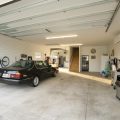
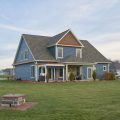
Tonkel Road North to Silver Leaf Estates.
*** HUGE PRICE ADJUSTMENT FOR A QUICK SALE, $75,000 BELOW SELLERS EXPENSES *** Absolutely Stunning, custom built, over 3,300 sq. ft. home + 1,250 sq.ft. two story outside building on large – 1 acre corner lot. Auburn address, Fort Wayne location! Highly desirable Silver Leaf Estates is minutes away from any amenities, including Parkview Hospital and Interstate. *** This thoughtfully designed home, 4 bedrooms, 4 full bathrooms, offers a perfect blend of modern elegance and comfortable living. *** The heart of this home is the gourmet kitchen with gorgeous custom (up to ceiling) cabinets, waterfall edge island, top-of-the-line appliances, Reverse Osmosis water system… Endless custom high end finishes in each room and bathroom: floor-to-ceiling geometric tiled fireplace in Living Room, Italian Ceramic tile in kitchen and several areas, unique first floor guest bath walls with Rustic design tile, heated floors in each bathroom, soaking tub, her, his vanities, fireplace and lighted defog mirrors in Master Bathroom, cathedral, or vaulted ceilings in a few rooms… Three more bedrooms and two full bathrooms are on the second floor, close to large Entertainment/Game room conveniently located on the second floor also. *** Very inviting covered patio offers fireplace, ceiling fan, gas line for grilling, cable & Internet readiness. Smokeless Granite Fire Pit in back yard, full yard irrigation system… *** Extended 3 car garage has new tank-less water heater, water softener, garage heater, all house generator, electric cars charger (2 – one in each garage), stainless steel utility sink… *** One year old, outbuilding is 48 x 26, (Bob Buescher built) has plenty additional space for larger trucks, garage door is high enough to park small RV or extended vans, all the yard’s equipment, own office, electrical line, cooling and heating unit, slat system walls, added sewer line near outbuilding… *** The owners have perfected this house, spent over $350K for the last two years, and keep everything in exceptionally great condition. *** Owners would like to have 30 days possession after the closing.
Last updated: July 26 2024, 7:43 PM
Listing courtesy of: Nadiya Ball, NB International Realty LLC
IDX information provided by the Indiana Regional MLS. IDX information is provided exclusively for consumers’ personal, non-commercial use and may not be used for any purpose other than to identify prospective properties consumers may be interested in purchasing. Data is deemed reliable but is not guaranteed accurate by the MLS. Listings displayed on this website may be subject to prior sale or removal from sale; availability of any listing should always be independently verified.
Number of Payments
Monthly Payments
$