Directions
From downtown Warsaw go north on Lake St, becomes Old 30 W, south on Leiter Dr, east on Tippecanoe Dr, south on Michaels St, west side of road.
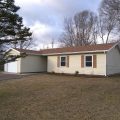
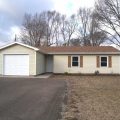
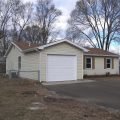
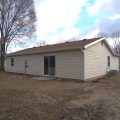
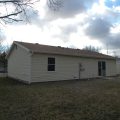
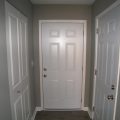
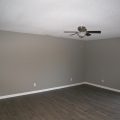
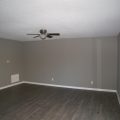
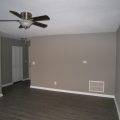
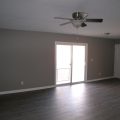
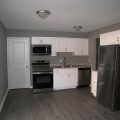
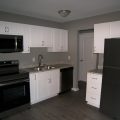
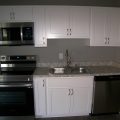
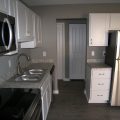

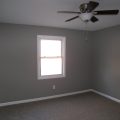
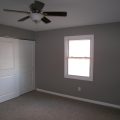
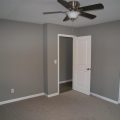
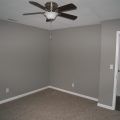
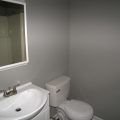
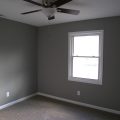
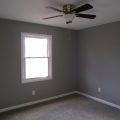
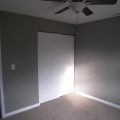
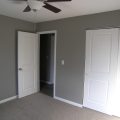
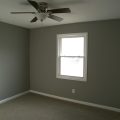
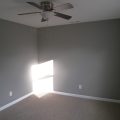
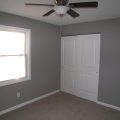
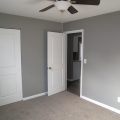
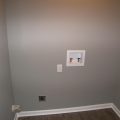
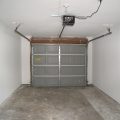
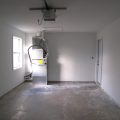
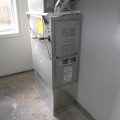
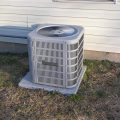
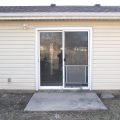
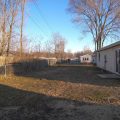
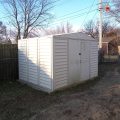
From downtown Warsaw go north on Lake St, becomes Old 30 W, south on Leiter Dr, east on Tippecanoe Dr, south on Michaels St, west side of road.
Immediate possession available with this remodeled 3 bedroom vinyl sided ranch with attached garage on the west side of Warsaw. Open floor plan main living area (living room, dining, kitchen), nice sized bedrooms, glass slider exits to rear patio overlooking the chain link fenced rear yard. Updates include: new roof shingles, new drywall, all new kitchen (cabinetry, counter tops, appliance package), remodeled bathroom, fresh interior paint, new floor coverings, new GFA furnace, new central AC, new water heater, new ceiling fans & light fixtures and more! Amenities also include: insulated windows, decent sized laundry room, 200 amp electric service, finished 13×21 garage, storage shed, NIPSCO gas & electric, city water & sewer, ample off-street parking. A great location new west end major employers. Will qualify for popular low/no down payment financing programs.
Last updated: July 26 2024, 9:06 PM
Listing courtesy of: Dave Blackwell, Blackwell Real Estate
IDX information provided by the Indiana Regional MLS. IDX information is provided exclusively for consumers’ personal, non-commercial use and may not be used for any purpose other than to identify prospective properties consumers may be interested in purchasing. Data is deemed reliable but is not guaranteed accurate by the MLS. Listings displayed on this website may be subject to prior sale or removal from sale; availability of any listing should always be independently verified.
Number of Payments
Monthly Payments
$