Directions
A BEAUTIFUL DRIVE DOWN GREENLEAF TO HOME I use GPS:0)
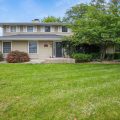
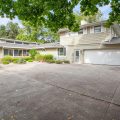
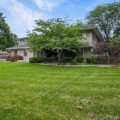
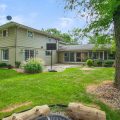
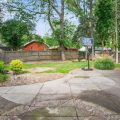
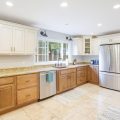
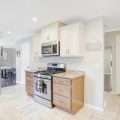
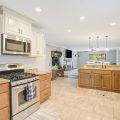
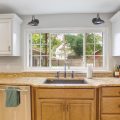
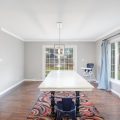
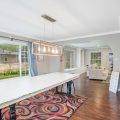
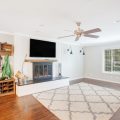
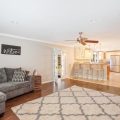
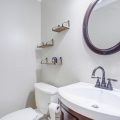
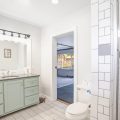
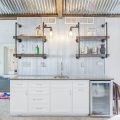
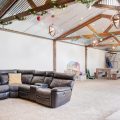
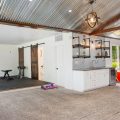
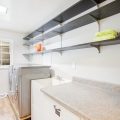
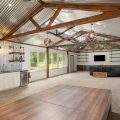
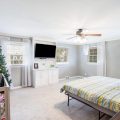
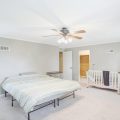
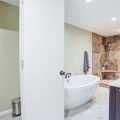
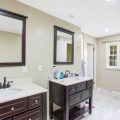
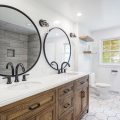
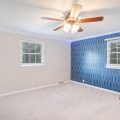
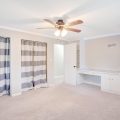
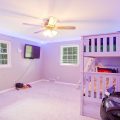
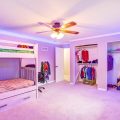
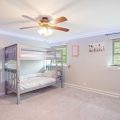
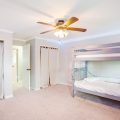
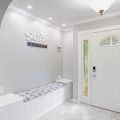
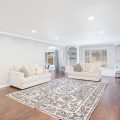
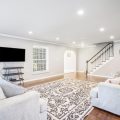
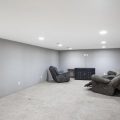
A BEAUTIFUL DRIVE DOWN GREENLEAF TO HOME I use GPS:0)
This Greenleaf beauty features over 7,000 square feet . The expansive 1 1/2 story home features 4 bedrooms, 3 1/2 baths, several private living areas, (one living room, 2 family rooms and 1 hearth room) granite kitchen, hardwood floors, stainless steel appliances, formal dining, plenty of room for entertaining, then outside also features a basketball court, large patio off of back of home. The very large family/rec room is built on top of an in-ground pool—if someone would want to restore it new plumbing for pool would need to be installed. This home has so many possibilites for so many things…..Don’t miss out on your private tour to see a beautiful home on one of the most pristine streets of Elkhart. 2019: NEW FURNACE/AIR AND CARPET UPSTAIRS
Last updated: July 27 2024, 12:13 AM
Listing courtesy of: Toni Bontrager, Berkshire Hathaway HomeServices Elkhart
IDX information provided by the Indiana Regional MLS. IDX information is provided exclusively for consumers’ personal, non-commercial use and may not be used for any purpose other than to identify prospective properties consumers may be interested in purchasing. Data is deemed reliable but is not guaranteed accurate by the MLS. Listings displayed on this website may be subject to prior sale or removal from sale; availability of any listing should always be independently verified.
Number of Payments
Monthly Payments
$