Directions
Located off Garman Road between Amstutz and Lochner Roads -the site of the former Cedar Creek Golf Course
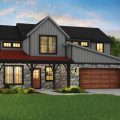
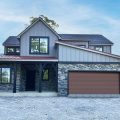
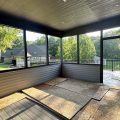
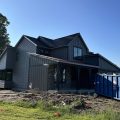
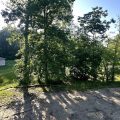
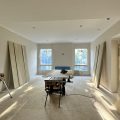
Located off Garman Road between Amstutz and Lochner Roads -the site of the former Cedar Creek Golf Course
NO CLOSING COSTS and LOWER RATES! -terms apply see rep for details. Don’t miss out on our Hampton Modern Farm home in Tullymore Run. This home is easily accessible yet private. It displays our latest architectural styles and offers three levels of roomy living space. Featuring five bedrooms, three and a half bathrooms, plus additional entertainment areas like a Flex Space, Rec Room, and Lounge, this home is ideal for accommodating gatherings and relaxation. Enjoy the wooded backdrop and water view from the screened porch/deck! CUSTOM Cabinetry, GRANITE TOPS, and ANDERSON Windows! *Under construction – updated photos coming soon! Estimated completion Fall 2024. All selections have been made an ordered by a professional designer. Any battery locks or security cameras do not sell with the house. 5-Star HERS Energy Rating and 10 Year Warranty. Electronic monitoring & access devices are not included in the price of the home. !! The furniture and décor in some of our marketing/images are virtual representations, intended to provide a visual example of the property’s possibilities.
Last updated: July 26 2024, 7:43 PM
Listing courtesy of: Robert Wacker, Windsor Homes
IDX information provided by the Indiana Regional MLS. IDX information is provided exclusively for consumers’ personal, non-commercial use and may not be used for any purpose other than to identify prospective properties consumers may be interested in purchasing. Data is deemed reliable but is not guaranteed accurate by the MLS. Listings displayed on this website may be subject to prior sale or removal from sale; availability of any listing should always be independently verified.
Number of Payments
Monthly Payments
$