Directions
North of Fort Wayne turn on W. Shoaff Road in Huntertown. Located between Coldwater Rd and Lima Road. Enter off West Road.
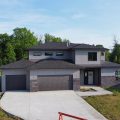
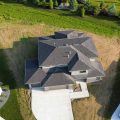
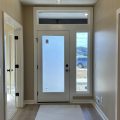
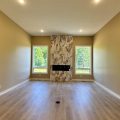
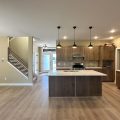
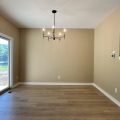
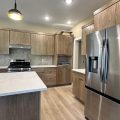
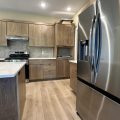
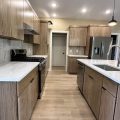
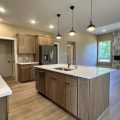
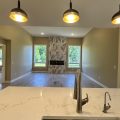
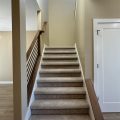
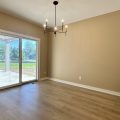
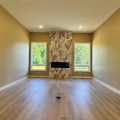
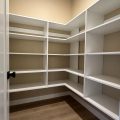
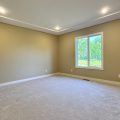
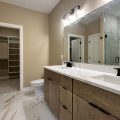
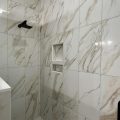
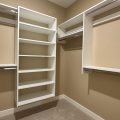
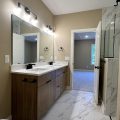
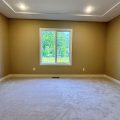
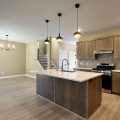
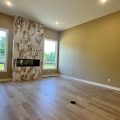
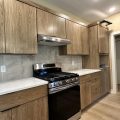
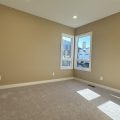
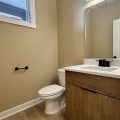
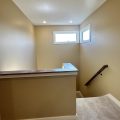
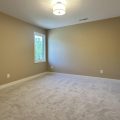
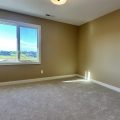
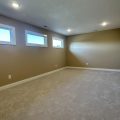
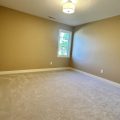
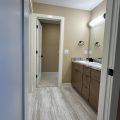
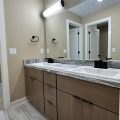
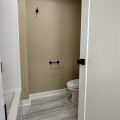
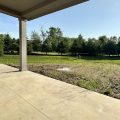
North of Fort Wayne turn on W. Shoaff Road in Huntertown. Located between Coldwater Rd and Lima Road. Enter off West Road.
BRAND NEW WINDSOR HOME! – NO CLOSING COSTS AND LOWER MORTGAGE RATES! -terms apply see rep for details. Check out our Hampton floor plan – similar to our model home in Ridley Park. This home has unique features to fit the modern style. 4 bedrooms, 2.5 baths, and a bonus space upstairs. Owner’s Suite is located on the main floor with tiled shower and double sinks. Great room and kitchen are open concept. Walk-in pantry. 3 car garage. Custom cabinetry throughout home. Nearby Pufferbelly Trail and Bicentennial woods. 5 STAR Energy rating and a 10 yr structural warranty! Selections have been made and ordered. Electronic monitoring & access devices are not included in the price of the home. !! The furniture and décor in some of our marketing/images are virtual representations, intended to provide a visual example of the property’s possibilities.
Last updated: July 26 2024, 7:43 PM
Listing courtesy of: Robert Wacker, Windsor Homes
IDX information provided by the Indiana Regional MLS. IDX information is provided exclusively for consumers’ personal, non-commercial use and may not be used for any purpose other than to identify prospective properties consumers may be interested in purchasing. Data is deemed reliable but is not guaranteed accurate by the MLS. Listings displayed on this website may be subject to prior sale or removal from sale; availability of any listing should always be independently verified.
Number of Payments
Monthly Payments
$