Directions
Take Coldwater Road to Shoaf and take a left. Cascata is on the right hand side of the road
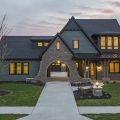
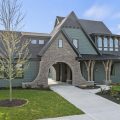
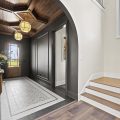
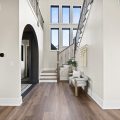

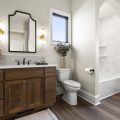
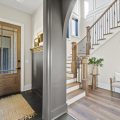
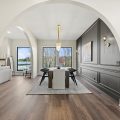


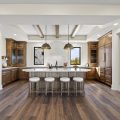
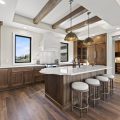
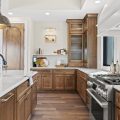
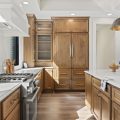
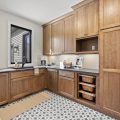

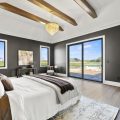
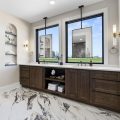
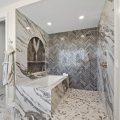
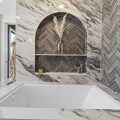
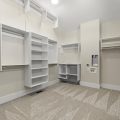
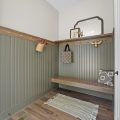
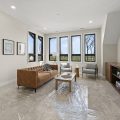
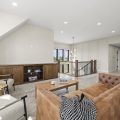
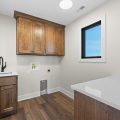
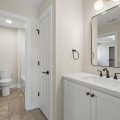
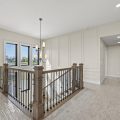
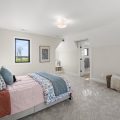
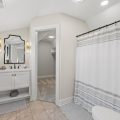
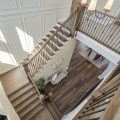
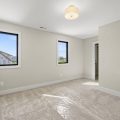
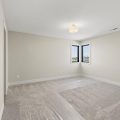
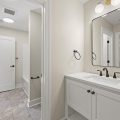
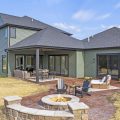
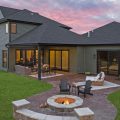

Take Coldwater Road to Shoaf and take a left. Cascata is on the right hand side of the road
OPEN HOUSE Sunday June 30 1-4 PM. Step into luxury and embrace the extraordinary in this stunning new construction Preston Allen home. With 5 bedrooms and 5 baths, including 4 bedrooms upstairs, this residence redefines elegance with its impeccable quality and unique design. As you enter, be captivated by the abundance of natural light that streams through numerous windows, illuminating the exquisite interior. The heart of the home is a gourmet kitchen, boasting top-of-the-line appliances, quartz countertops, and a huge butler’s pantry, catering to culinary enthusiasts and entertainers alike. Unwind in the lavish master suite, complete with a spa-like bathroom featuring a walk-in tile shower and a luxurious garden tub, offering a private oasis of relaxation. Upstairs, discover four additional bedrooms alongside a versatile bonus space, ensuring comfort and flexibility for your family’s needs. Plus, enjoy the convenience of dual laundry facilities, including one discreetly tucked away in the primary bedroom closet and another conveniently located upstairs. Step outside to discover a stamped covered patio and fire pit, perfect for entertaining guests or simply enjoying cozy evenings under the stars. Convenience meets sophistication with a 4-car garage featuring epoxy floors, providing ample space for vehicles and storage. From the beautiful entryway to the meticulously crafted foyers, every corner radiates luxury, boasting custom details and premium upgrades throughout. Welcome to a lifestyle of unparalleled luxury and comfort in every detail.
Last updated: July 26 2024, 7:43 PM
Listing courtesy of: Johanna Pardon, Mike Thomas Assoc., Inc
IDX information provided by the Indiana Regional MLS. IDX information is provided exclusively for consumers’ personal, non-commercial use and may not be used for any purpose other than to identify prospective properties consumers may be interested in purchasing. Data is deemed reliable but is not guaranteed accurate by the MLS. Listings displayed on this website may be subject to prior sale or removal from sale; availability of any listing should always be independently verified.
Number of Payments
Monthly Payments
$