Directions
Hwy 33 to St. RD. 205 go east to McDuffe rd, go north to E. 600 S-57 turn left to S. 600 E-57. follow to Swan Rd. turn right to S. 650 E to home on the right.
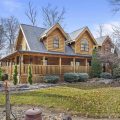
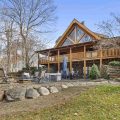
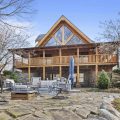
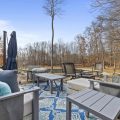
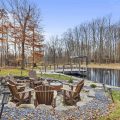
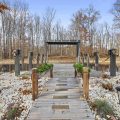
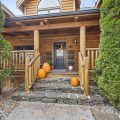
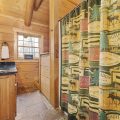
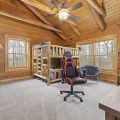
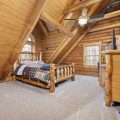
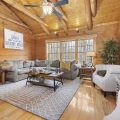
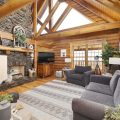
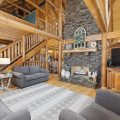
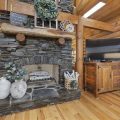
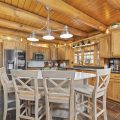
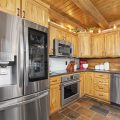
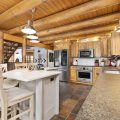
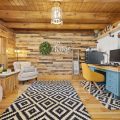
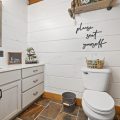
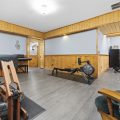
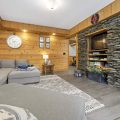
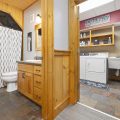
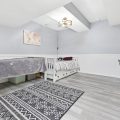
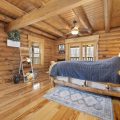
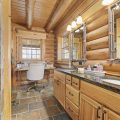
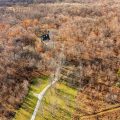
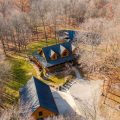
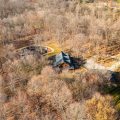
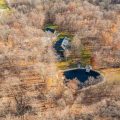
Hwy 33 to St. RD. 205 go east to McDuffe rd, go north to E. 600 S-57 turn left to S. 600 E-57. follow to Swan Rd. turn right to S. 650 E to home on the right.
OPEN HOUSE SUNDAY JULY 21st 1:pm-3:pm. Buyers could not fulfill the contingency so the home is back on the market. Welcome to country living at its finest. This custom built one owner log cabin sits on 21+/- wooded acres. The home sits just over 1000 foot from the road. The home offers a custom eat in kitchen and a formal dinning room. The open floor plan offers amazing views of nature and over looking the pond. The home offers a complete wrap around covered porch. The owners suite has a walk in closet, full bathroom and a sliding door that opens up to the porch to enjoy the views of the property. 2 bedrooms upstairs are all nice sized and has an office that over looks the living room. The large walk out basement opens up to a sitting area that overlooks the pond. In the basement you will find a large open area to enjoy also has a large craft/office room and laundry room. The home has a detached 3 car garage with a walk up attic area. half bath and is heated.
Last updated: July 26 2024, 7:43 PM
Listing courtesy of: Timothy Tower, CENTURY 21 Bradley Realty, Inc
IDX information provided by the Indiana Regional MLS. IDX information is provided exclusively for consumers’ personal, non-commercial use and may not be used for any purpose other than to identify prospective properties consumers may be interested in purchasing. Data is deemed reliable but is not guaranteed accurate by the MLS. Listings displayed on this website may be subject to prior sale or removal from sale; availability of any listing should always be independently verified.
Number of Payments
Monthly Payments
$