Directions
Spring Street to Tyler - North to Emerson - West to Steup - South on Steup - Home is on the Right
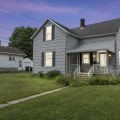
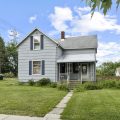
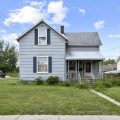
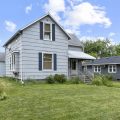
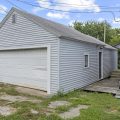
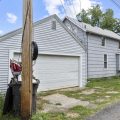
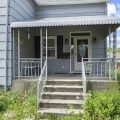
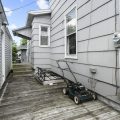
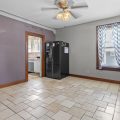
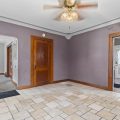
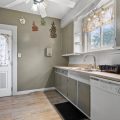
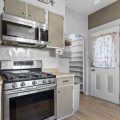
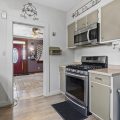
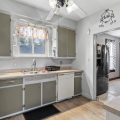
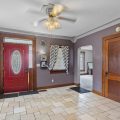
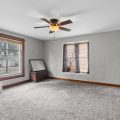
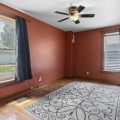
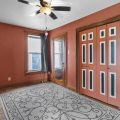
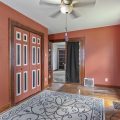
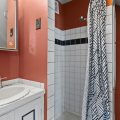
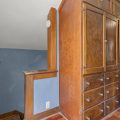
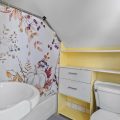
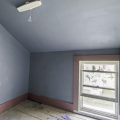
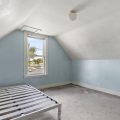
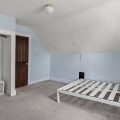
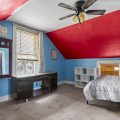
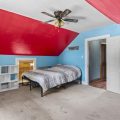
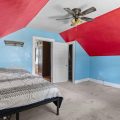
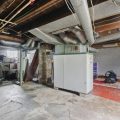
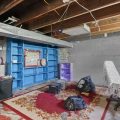
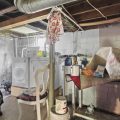
Spring Street to Tyler - North to Emerson - West to Steup - South on Steup - Home is on the Right
BACK ON THE MARKET DUE TO NO FAULT OF SELLER! This traditional-style home, located in the Eureka Park Neighborhood, offers a comfortable and spacious living experience. The house boasts four bedrooms, providing ample space for a family or guests. You’ll find a living room perfect for relaxing or entertaining and the large dining room adjacent to the living area allows for enjoyable meals with family and friends. The convenience of a main level bedroom with a private bath is a great feature, especially in a classic home. Natural hardwood floors add warmth and character to the living spaces. Upstairs, there’s another full bath for added convenience. The basement provides plenty of storage space, and it also has washer and dryer hookups. A standout feature is the oversized detached garage (measuring 34’ x 19’), which can accommodate two cars and even offers extra room for a workspace or additional storage. Garages are a rarity in this neighborhood! The house’s exterior was painted, and the garage received new vinyl siding in 2017.
Last updated: October 23 2024, 3:03 AM
Listing courtesy of: Jim Owen, CENTURY 21 Bradley Realty, Inc
IDX information provided by the Indiana Regional MLS. IDX information is provided exclusively for consumers’ personal, non-commercial use and may not be used for any purpose other than to identify prospective properties consumers may be interested in purchasing. Data is deemed reliable but is not guaranteed accurate by the MLS. Listings displayed on this website may be subject to prior sale or removal from sale; availability of any listing should always be independently verified.
Number of Payments
Monthly Payments
$