Directions
From the intersection of Union Chapel and Tonkel Rd, head north on Tonkel Rd. Turn right on Hosler. Turn left on Viberg Rd. Home is on the left at the very back of a long driveway.
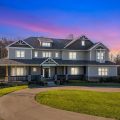
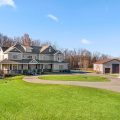
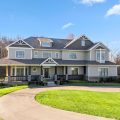
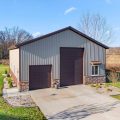
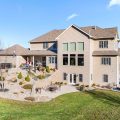
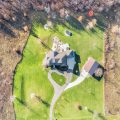
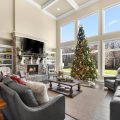
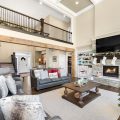
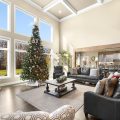
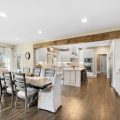
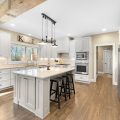
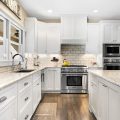
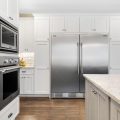
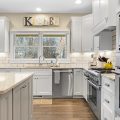
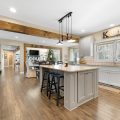
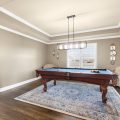
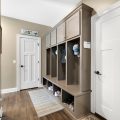
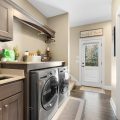
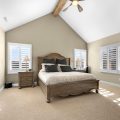
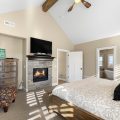
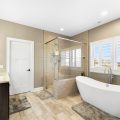
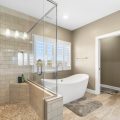
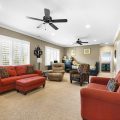
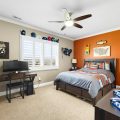
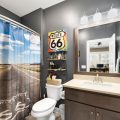
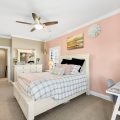
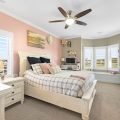
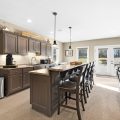
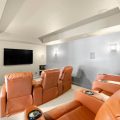

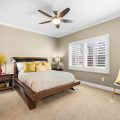
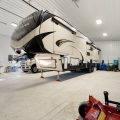
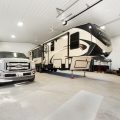
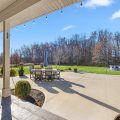
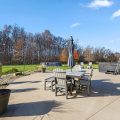
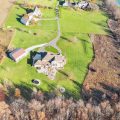
From the intersection of Union Chapel and Tonkel Rd, head north on Tonkel Rd. Turn right on Hosler. Turn left on Viberg Rd. Home is on the left at the very back of a long driveway.
Offer Accepted! Taking back up offers. Welcome to 15715 Viberg Rd, a custom-built Timberlin Home offering over 5,500 sq. ft. of luxury living in the sought-after Leo Schools district. Set on a beautifully landscaped lot with an irrigation system, this 5-bedroom, 5.5-bathroom estate blends high-end finishes, energy-efficient systems, and thoughtful design—creating the perfect space for both relaxation and entertaining.Upon entering, you’re greeted by an expansive great room with an 18-foot coffered ceiling, barn-wrapped beams, and large windows that bathe the room in natural light. The two gas fireplaces add warmth and charm, while the whole-house sound system—covering the basement, office, and outdoor areas—ensures an enhanced audio experience throughout the home.The gourmet kitchen is a chef’s dream, featuring commercial-grade appliances, Zehrs Antiques cabinetry, and luxurious quartz countertops. Whether preparing meals or entertaining guests, this kitchen offers both style and functionality, with ample space for cooking and gathering. The adjacent dining area is perfect for both intimate meals and larger gatherings.With 5 spacious bedrooms and 5.5 baths, this home provides plenty of room for family living and privacy. The walkout lower level is ideal for guests or multi-generational living, complete with a kitchenette and easy access to the outdoors. A dedicated office space offers a quiet retreat for work or study, and hardwired electronic blinds in the great room add convenience and style.Efficiency is key, with a geothermal (closed-loop) heating and cooling system featuring two units for year-round comfort. The home is also hardwired for a generator, ensuring peace of mind during power outages. Additional custom features include two 200-amp electrical panels, an Aqua water softener and reverse osmosis system, and both electric and gas hookups for dryers.Outside, you’ll find your own private retreat. An above-ground pool (only 1 year old) offers relaxation, while a large 40 x 50 insulated and heated outbuilding—complete with 200-amp service and a 50-amp RV hookup—provides ample space for a workshop, storage, or RV parking. The recently repaved driveway leads to a heated 4-car split garage, with a basketball rim that stays with the home.This property offers the perfect combination of luxury, comfort, and convenience. Whether you’re hosting gatherings, enjoying family time, or working from home, this ho
Last updated: December 26 2024, 2:04 PM
Listing courtesy of: Aaron Hoover, Keller Williams Realty Group
IDX information provided by the Indiana Regional MLS. IDX information is provided exclusively for consumers’ personal, non-commercial use and may not be used for any purpose other than to identify prospective properties consumers may be interested in purchasing. Data is deemed reliable but is not guaranteed accurate by the MLS. Listings displayed on this website may be subject to prior sale or removal from sale; availability of any listing should always be independently verified.
Number of Payments
Monthly Payments
$