Directions
Corner of Covington and County Line Rd.
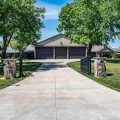
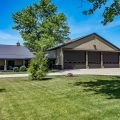
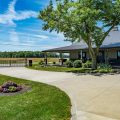
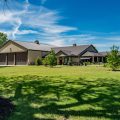
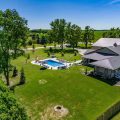
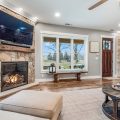
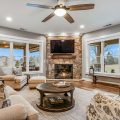
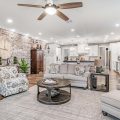
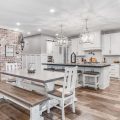
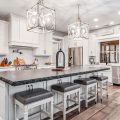
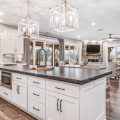
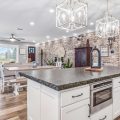
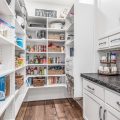
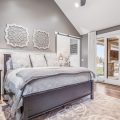
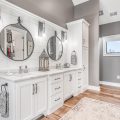
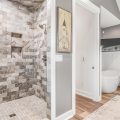
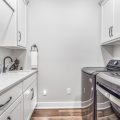
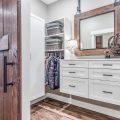
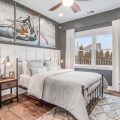
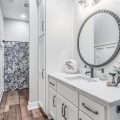
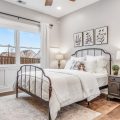

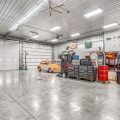
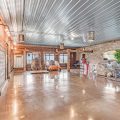
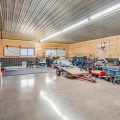

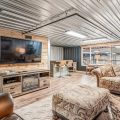
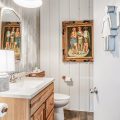
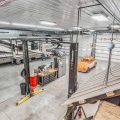
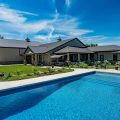
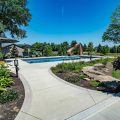
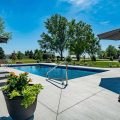
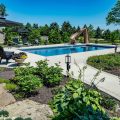
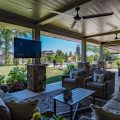
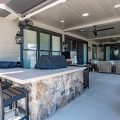
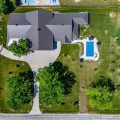
Corner of Covington and County Line Rd.
Discover a world of opulence within this unparalleled 2-acre estate in Southwest Allen County, seamlessly combining the charm of a new 2,800 sq/ft. ranch home with the architectural marvel and functionality of an 11,000 sq/ft. Barndominium with both residential and commercial potential. Beyond the private gated entrance, this property redefines luxury living, offering a harmonious blend of elegance and resort-inspired outdoor living. Step into an open great room featuring a floor-to-ceiling stone fireplace, captivating brick accent wall, and heated floors throughout. The high ceilings and large windows create an airy ambiance, allowing natural light to flood the home and providing the perfect backdrop for relaxation and entertaining. The chef’s kitchen is a culinary masterpiece, featuring a massive island, quartzite counters, a coffee bar within the walk-in pantry, tile backsplash, pot-filler faucet, and high-end appliances. Smart home lighting adds a touch of modern convenience to this haven. Indulge in the outdoor oasis, where a new in-ground pool with water features and a covered patio area with a built-in grill await. Lush landscaping surrounds, creating a serene backdrop for entertaining or simply enjoying the great outdoors. The primary bedroom is a luxe escape with a garden tub, tiled shower, built-in storage, and a large walk-in closet. Seamless indoor-outdoor living is achieved with direct access to the covered patio, where tranquility awaits. The attached pristine 11,000 sq/ft. Barndominium stands as a testament to architectural ingenuity, offering a bonus laundry area, bathroom, car lift for the auto enthusiast, a newly finished flex room overlooking the expansive shop, and additional bays, cozy living areas, and potential commercial space with a separate entrance. This estate is more than a home; it’s a lifestyle property defined by luxury, versatility, and natural beauty. Whether you’re an entertainer, seeking a private retreat, or pursuing your passions, this property awaits your personal touch.
Last updated: July 26 2024, 11:04 PM
Listing courtesy of: Leslie Ferguson, Regan & Ferguson Group
IDX information provided by the Indiana Regional MLS. IDX information is provided exclusively for consumers’ personal, non-commercial use and may not be used for any purpose other than to identify prospective properties consumers may be interested in purchasing. Data is deemed reliable but is not guaranteed accurate by the MLS. Listings displayed on this website may be subject to prior sale or removal from sale; availability of any listing should always be independently verified.
Number of Payments
Monthly Payments
$