Directions
From I-69. take exit 350 toward Co. Rd. 200 W. Follow N on 200 W. Turn onto Co. Rd. 275 N. Left onto Sowles Bay Rd. Follow winding road to Lane 200E. Right towards house.
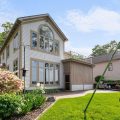
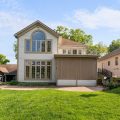
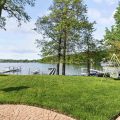
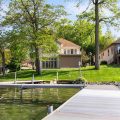
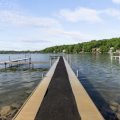
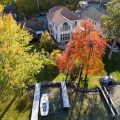
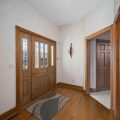
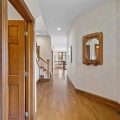
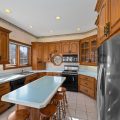
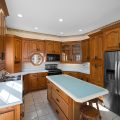
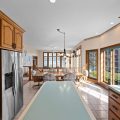
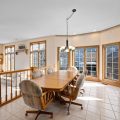
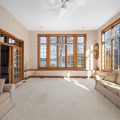
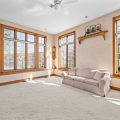
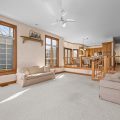
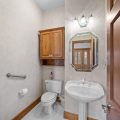
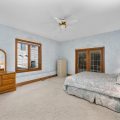
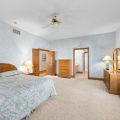
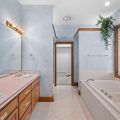
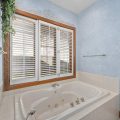
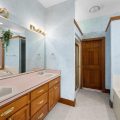
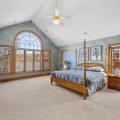
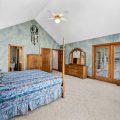
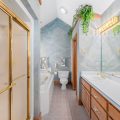
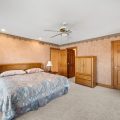
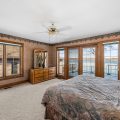
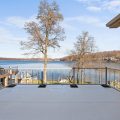
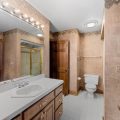
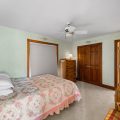
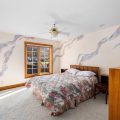
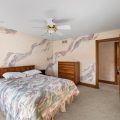
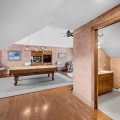
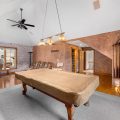
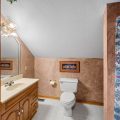
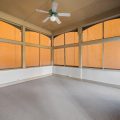
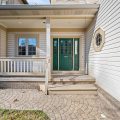
From I-69. take exit 350 toward Co. Rd. 200 W. Follow N on 200 W. Turn onto Co. Rd. 275 N. Left onto Sowles Bay Rd. Follow winding road to Lane 200E. Right towards house.
Introducing a rare opportunity to own a stunning lakefront property on desirable Lake James. This spacious over 4000 s/f home boasts 5 bedrooms and 4.5 bathrooms, providing ample space for your family and guests. The main floor features an en suite bedroom, with double vanity, jetted tub, shower, and walk-in closet, offering convenience and privacy. With 10′ ceilings and large floor to ceiling windows, the great room offers gorgeous views of the lake and exudes an open and airy feel, creating a welcoming atmosphere for gatherings and entertainment. Custom oak kitchen and bathroom cabinets. Oak cased windows and trim. 6 panel oak doors throughout. Upstairs you will find another en suite bedroom with vaulted ceilings and large windows overlooking the lake, and bathroom with double vanity, jetted tub, shower, and walk-in closet,. Two additional bedrooms with a Jack and Jill bathroom, ensuring that everyone has their own space. Large 25×14 rec room with a full bath attached provides endless possibilities for leisure activities or can be converted into a home office or gym. Oversized two-car attached garage provides plenty of space for vehicles, storage, and work-station. 3-Season Room with roll-up window covers. 47′ of water front with a sandy shallow beach for kids. Large pier included. Situated on a small island with private access and across from Pokagon State Park. This property offers not only breathtaking lake views but also easy access to outdoor activities and nature trails. Don’t miss out on this incredible opportunity to own a lakefront retreat in the highly sought-after Lake James area. Schedule your private viewing today and experience the beauty and tranquility this home has to offer.
Last updated: July 27 2024, 12:13 AM
Listing courtesy of: Lee Prescott, Keller Williams Realty Group
IDX information provided by the Indiana Regional MLS. IDX information is provided exclusively for consumers’ personal, non-commercial use and may not be used for any purpose other than to identify prospective properties consumers may be interested in purchasing. Data is deemed reliable but is not guaranteed accurate by the MLS. Listings displayed on this website may be subject to prior sale or removal from sale; availability of any listing should always be independently verified.
Number of Payments
Monthly Payments
$