Directions
HWY 3 (LIMA RD) NORTH, TURN RIGHT ON HATHAWAY, LEFT INTO GRAND POINTE, FIRST LEFT, HOME IN CUL-DE-SAC.
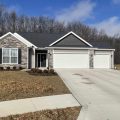
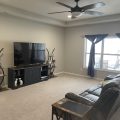
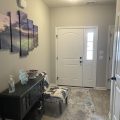
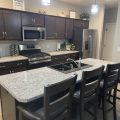
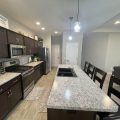
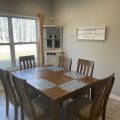
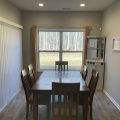
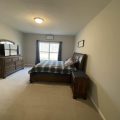
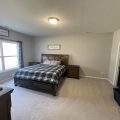
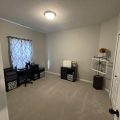

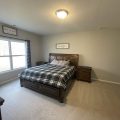
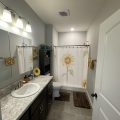
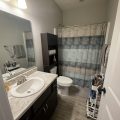
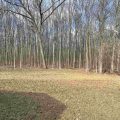
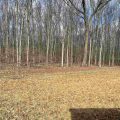
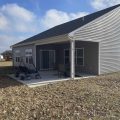
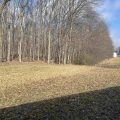
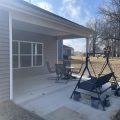
HWY 3 (LIMA RD) NORTH, TURN RIGHT ON HATHAWAY, LEFT INTO GRAND POINTE, FIRST LEFT, HOME IN CUL-DE-SAC.
Better than new, 2 year old Northwest ranch with private cul-de-sac lot backing to woods. Open floor plan with 3 bedrooms, 2 full baths. The spacious foyer leads to the great room with 10′ tray ceiling which is open to the kitchen. Kitchen has island with snack bar, stainless steel appliances, which all stay, and ample storage with plenty of cabinets, countertops, and pantry closet. The owner bedroom is very spacious and features a walk- in closet. Owner bath has stand up shower and linen closet. Bedrooms 2 and 3 are large and split from owner bedroom. 9′ ceilings throughout with ample natural light lend to an airy open feeling. Covered rear porch overlooking a very scenic backyard backing to woods, frequent deer sightings. Three car garage with expoy floor coating, dedicated freezer circuit, and electric vehicle charger offers plenty of room for vehicles and storage. provides pleanty of room for vehicles and storage. Whole house water filtration system and water softener stay.
Last updated: July 26 2024, 7:43 PM
Listing courtesy of: Myron Quinn, Coldwell Banker Real Estate Group
IDX information provided by the Indiana Regional MLS. IDX information is provided exclusively for consumers’ personal, non-commercial use and may not be used for any purpose other than to identify prospective properties consumers may be interested in purchasing. Data is deemed reliable but is not guaranteed accurate by the MLS. Listings displayed on this website may be subject to prior sale or removal from sale; availability of any listing should always be independently verified.
Number of Payments
Monthly Payments
$