Directions
Lake Avenue to Delta; left on Edgewater; home on the left
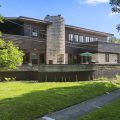
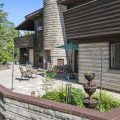
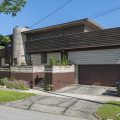
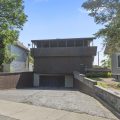
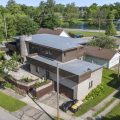
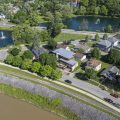
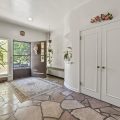
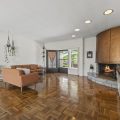
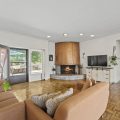
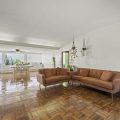
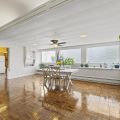
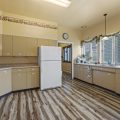
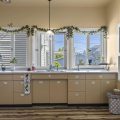
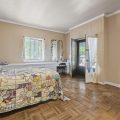
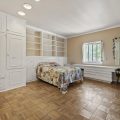
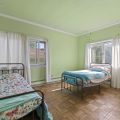
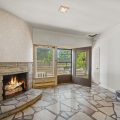
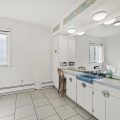
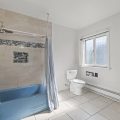
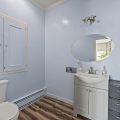
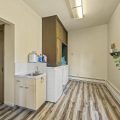
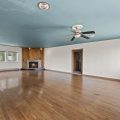
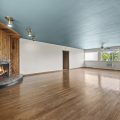
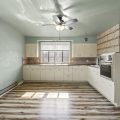
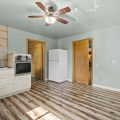
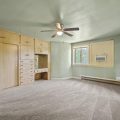
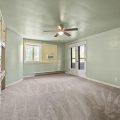
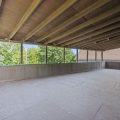
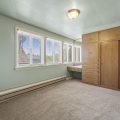
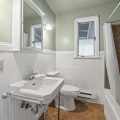
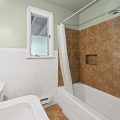
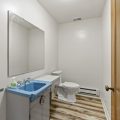
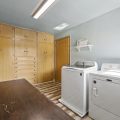
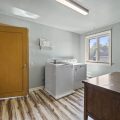
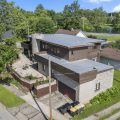
Lake Avenue to Delta; left on Edgewater; home on the left
Truly an anomaly! This Duplex was originally built by Jack Golden (previously of House of Golden Dept Store in FW); designed by Architect Edwin A. Gibson. Main floor over 2500 square feet, upper floor almost 2000 square feet with a private balcony, both have access to the spacious front patio. TWO 2-car attached garages private to each floor. Main level 3 bedrooms, 2 bathrooms, main living space apx 35’x35′, TWO fireplaces, built-in planters, large laundry room, kitchen, slate + parquet flooring, 2 fireplaces, retro curved ceilings, french door walk out to the patio from the main bedroom. Upper level 2 bedrooms, 2 bathrooms, LARGE main living space with a fireplace (room separator in room to move as needed), LARGE kitchen, laundry room with plenty of built-ins, main bedroom with built-ins and private entrance to LARGE balcony. Potential to be on National Historic Registry. Close proximity to Rivergreenway Trail and Lakeside Rose Garden & Park.
Last updated: July 26 2024, 11:04 PM
IDX information provided by the Indiana Regional MLS. IDX information is provided exclusively for consumers’ personal, non-commercial use and may not be used for any purpose other than to identify prospective properties consumers may be interested in purchasing. Data is deemed reliable but is not guaranteed accurate by the MLS. Listings displayed on this website may be subject to prior sale or removal from sale; availability of any listing should always be independently verified.
Number of Payments
Monthly Payments
$