Directions
From I-69 and US 20, west on US 20 750E, south to 100S, west on 100S to 460E to home.
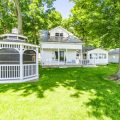
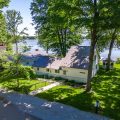
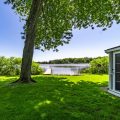
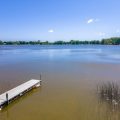
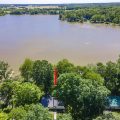
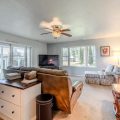
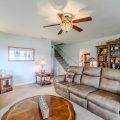
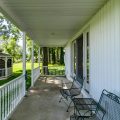
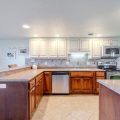
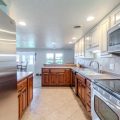
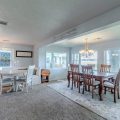
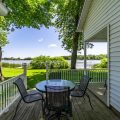
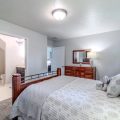
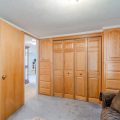
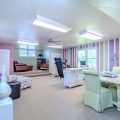
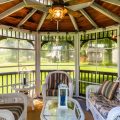
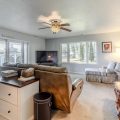
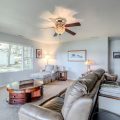
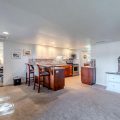
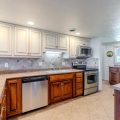
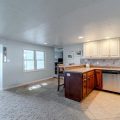
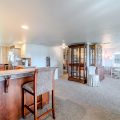
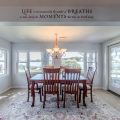
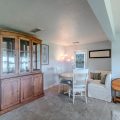
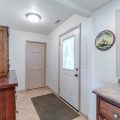
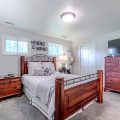
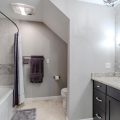
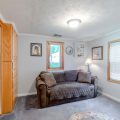
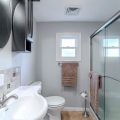
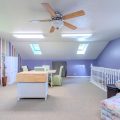
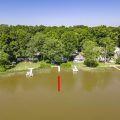
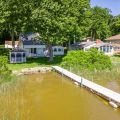
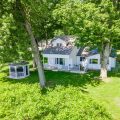
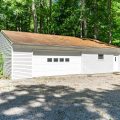
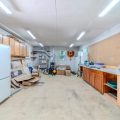
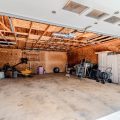
From I-69 and US 20, west on US 20 750E, south to 100S, west on 100S to 460E to home.
Meticulously maintained 3 bedroom, 2 bath home boasting sunrise views over serene waters. 100′ of lakefront nestled on Fish Lake in Lagrange County with channel access to Royer Lake. This property offers a nice lakeside yard, deck and gazebo…perfect for relaxing and entertaining. Kitchen features a breakfast bar, tile backsplash, custom cabinetry and built-in pantry with pull-outs, stainless appliances including a wine chiller and is open to the dining area with a slider to the lake. Tile flooring in the entry, kitchen and bathrooms. Relax in the spacious living room and enjoy the views with a 2nd slider to a covered lakeside patio. Main level bedroom suite provides a private bathroom and large walk-in closet. You’ll also find a guest bedroom, full bathroom, laundry closet and utility closet on the main level. Upstairs is one large bunk room with skylights and two closets. Includes all kitchen appliances, wine chiller, washer, dryer, window blinds, gazebo and Roll-A-Dock. Also included, and stored in the garage, is a gas powered generator that is hard wired to the house to power the HVAC, refrigerator, water pump, water heater, and power outlets in the main bed/bath and part of the living room. Back lot with 30×40 detached garage and heated workshop, perfect for storage and tinkering. Metal roof on the house was installed in 2014. Air conditioning unit new is 2015, furnace replaced in 2008. Renovated the entire kitchen down to the studs in 2006. Ensuite bathroom remodeled in 2015. Guest bathroom remodeled in 2016. Most windows replace in 2005. Next to Maple Wood Nature Preserve and Acres Land Trust (open daily dusk to dawn) totaling over a 130 wooded acres, 2 miles of walking trail and loads of natural beauty.
Last updated: July 26 2024, 7:43 PM
Listing courtesy of: Barbara Hendrick, Coldwell Banker Real Estate Group
IDX information provided by the Indiana Regional MLS. IDX information is provided exclusively for consumers’ personal, non-commercial use and may not be used for any purpose other than to identify prospective properties consumers may be interested in purchasing. Data is deemed reliable but is not guaranteed accurate by the MLS. Listings displayed on this website may be subject to prior sale or removal from sale; availability of any listing should always be independently verified.
Number of Payments
Monthly Payments
$