Directions
Liberty Mills Rd to Devil's Hollow Rd.
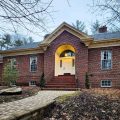
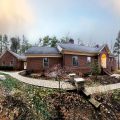
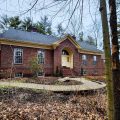
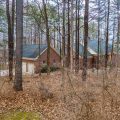
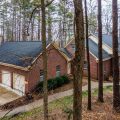
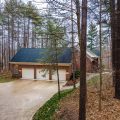
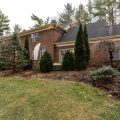
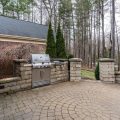

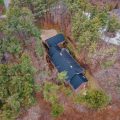
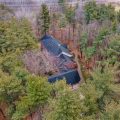





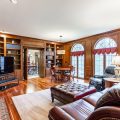

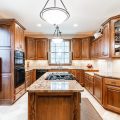
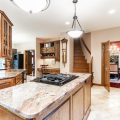
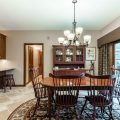

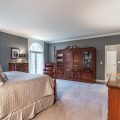
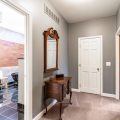

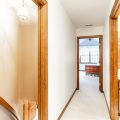



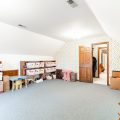

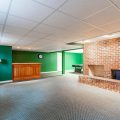
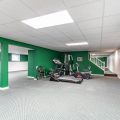
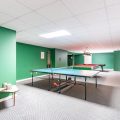
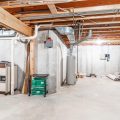
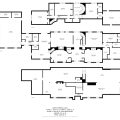
Liberty Mills Rd to Devil's Hollow Rd.
This beautiful Georgian colonial has everything that you need and then some! It is perfectly located on a quiet tree-lined street surrounded by nature. This all-brick one, homeowner home has all that you are dreaming of. With over 8,000 square feet, this home is perfectly located in the award-winning SACS system. Conveniently located near the town of Roanoke, shopping, restaurants, and close proximity to highway 69. This four-bedroom, six-bath home has the perfect floor plan for entertaining while allowing spaces for formal dining and office space. The primary suite has a large updated bath (including heated floors), two walk-in closets, and an additional office/den space that is only accessible from the bedroom. One of the most unique rooms in this gorgeous home is the oval dining room, which is right off the large two-story foyer. The staircase is located in the back of the foyer and leads to an ensuite bedroom and two additional bedrooms that share a large bath. An additional staircase will take you down into the large eat-in kitchen. The large kitchen has a sub-zero refrigerator, dual ovens, and plenty of natural light. The hallway towards the garage has a walk-in pantry, laundry, and guest bath. The basement is a large walk-out space with daylight windows and a brick fireplace. The backyard has a large stone patio with plenty of room for grilling and entertaining. This house is a must-see!
Last updated: July 26 2024, 11:04 PM
Listing courtesy of: Lynn Reecer, Encore Sotheby's International Realty
IDX information provided by the Indiana Regional MLS. IDX information is provided exclusively for consumers’ personal, non-commercial use and may not be used for any purpose other than to identify prospective properties consumers may be interested in purchasing. Data is deemed reliable but is not guaranteed accurate by the MLS. Listings displayed on this website may be subject to prior sale or removal from sale; availability of any listing should always be independently verified.
Number of Payments
Monthly Payments
$