Directions
Main St to Henry St. East to Town. South to property
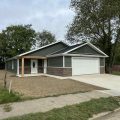
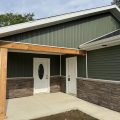
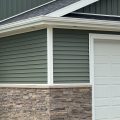
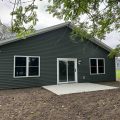
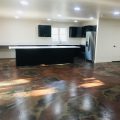
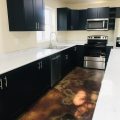
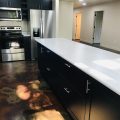
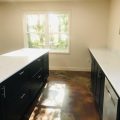
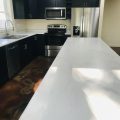
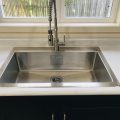
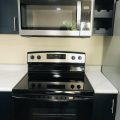
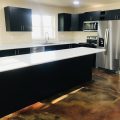
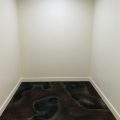
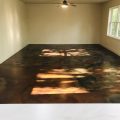
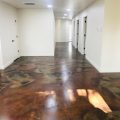
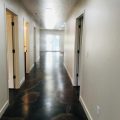
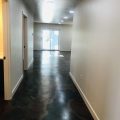
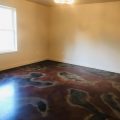
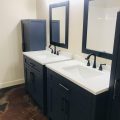
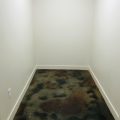
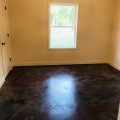
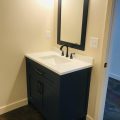
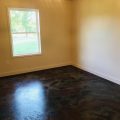

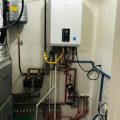
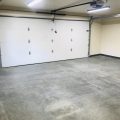
Main St to Henry St. East to Town. South to property
Update******* Seller is offering $5,000 to the buyer to use towards closing cost, prepaids or to buy down points. NEW CONSTRUCTION IS COMPLETED. After touring the home you won’t look any further. Quality built by EDEN CREEK with attention to detail. This home offers an open floor plan with 3 bedrooms and 2 full baths, extra wide hallway and great open space. Large living room adjoining the spacious kitchen with an island perfect for any family event. Plenty of cabinets and an ample separate pantry. The primary bedroom offers a large walk in closet and private bath with his and her sinks. Two additional nicely sized bedrooms with a full bath conveniently located between the bedrooms. Heated stained concrete floors throughout the home with warm colors. The natural light in this home just bounces off the colors and warms up the space. Covered entry porch, large foyer, concrete driveway and an large two car attached garage with laundry facility and an on demand water heater. All one level living with low maintenance and private backyard with a patio right off the great room. Conveniently located close to schools and YMCA. Very efficient well thought out construction to call home.
Last updated: October 30 2024, 11:03 PM
Listing courtesy of: Tammy Johnson, RE/MAX Results - Angola office
IDX information provided by the Indiana Regional MLS. IDX information is provided exclusively for consumers’ personal, non-commercial use and may not be used for any purpose other than to identify prospective properties consumers may be interested in purchasing. Data is deemed reliable but is not guaranteed accurate by the MLS. Listings displayed on this website may be subject to prior sale or removal from sale; availability of any listing should always be independently verified.
Number of Payments
Monthly Payments
$